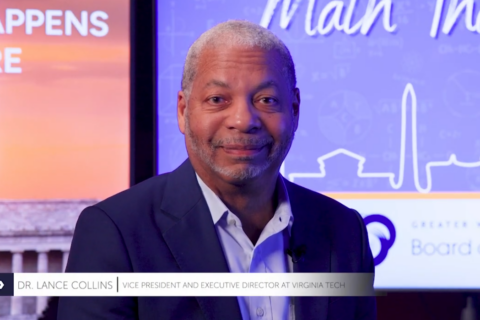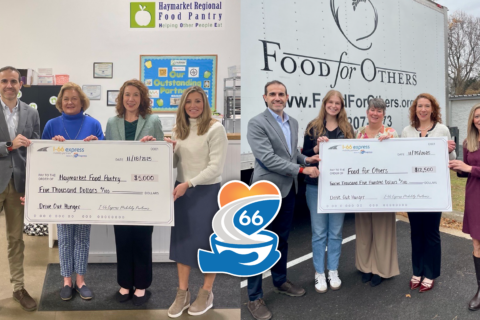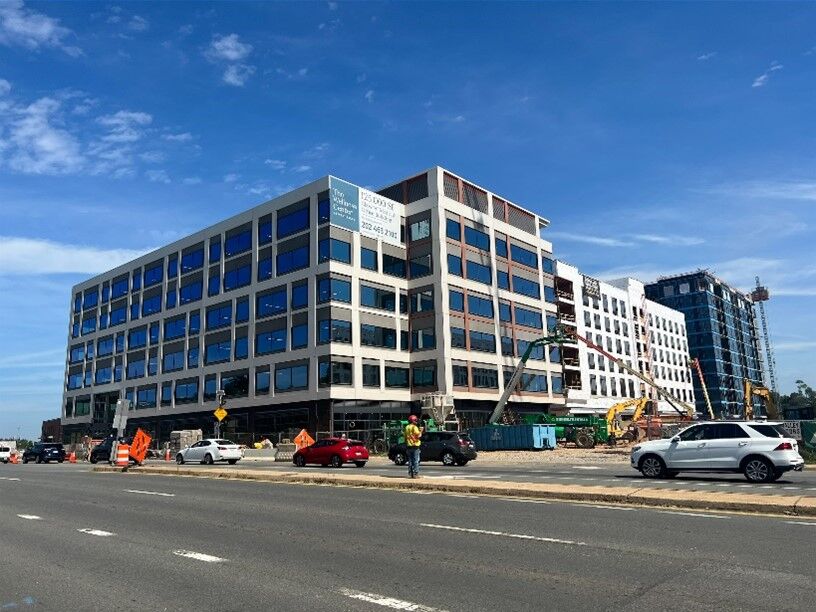 The Wellness Center at West Falls (7171 Leesburg Pike, Falls Church, VA 22043), a six-story, 125,000-square-foot Class-A medical facility in Falls Church, VA, is scheduled to deliver November 2023 (Click for a link to the Building Brochure).
The Wellness Center at West Falls (7171 Leesburg Pike, Falls Church, VA 22043), a six-story, 125,000-square-foot Class-A medical facility in Falls Church, VA, is scheduled to deliver November 2023 (Click for a link to the Building Brochure).
The medical office building, which broke ground in May of 2022, is located at the corner of Route 7/Leesburg Pike and Haycock Rd, is part of the 1.2 million SF West Falls development., which is the City of Falls Church’s largest ever development. Developed by Trammell Crow Company and designed by Gensler, The Wellness Center will be the first trophy-quality medical office building (MOB) in a submarket where the average MOB age is over 40 years old.
The building is neighbored by both the new Mary Ellen Henderson Middle School and Meridian High School, which serve over 1,400 students. Easily reached via I-66, I-495, and the Dulles Toll Road, the project is just 10 minutes from Tysons and borders the western corner of Arlington County, Fairfax County. Additionally, the location is just a short walk from Metro’s Orange Line, via direct pedestrian path, as well as the Washington & Old Dominion Trial.
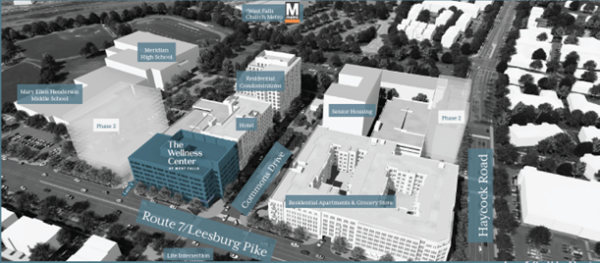
The Wellness Center at West Falls is a key component of the West Falls development, which will include approximately 215 units of senior housing, 126 units of for sale condominiums, 400 apartments units, 142,100 square feet of retail uses including a 40,000 square foot grocer, a 146 room hotel, and 14,000 square feet of civic space. Hoffman & Associates, the master-developer of West Falls, recently announced the first wave of retail tenants, including popular restaurants Seoulspice, BurgerFi and Mason’s Famous Lobster Rolls along with an immersion daycare and preschool, Tierra Encantada, have signed on as tenants in the broader development with plans to open in late 2024.
Both the lack of existing Class-A medical office buildings in the area and the centralized location amongst desirable patient bases allow the Wellness Center to meet the ambulatory strategy and value-based care delivery needs of Healthcare Systems and Specialty Practice Groups throughout the region.
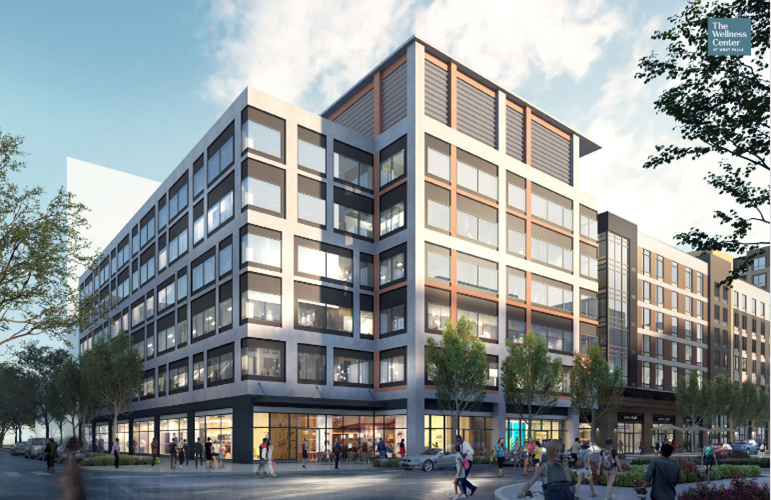
Anchor tenants will have a premier opportunity for signage and branding on the street level. The project’s location on a major thoroughfare coupled with its prominence within a larger mixed-use development will make it highly visible and easily accessible. The building also has a dedicated curbside patient pick-up/drop-off at the main lobby entrance, which leads to the dedicated parking garage via a “Woonerf” (a pedestrian friendly street). This seamless connection will afford patients, physicians, and medical staff the highest level of comfort, security, and convenience.
Unlike many of the surrounding “hybrid” office/medical buildings in McLean, Tysons, Reston, Falls Church and Arlington, the Wellness Center is a dedicated MOB with 100% medical tenancy creating a “referral ecosystem” amongst tenants and allowing patients to receive medical care in one convenient location. It has been thoughtfully designed to the specifications required to accommodate a wide range of clinical and surgical requirements for healthcare systems, specialty practice groups, and independent practitioners, alike.
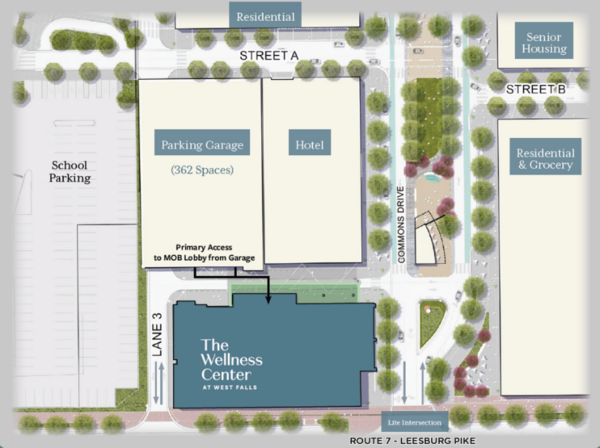
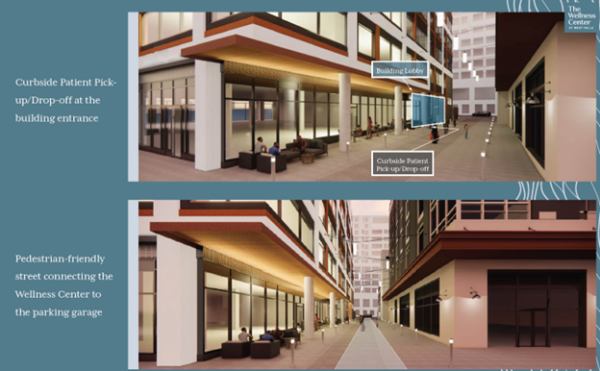
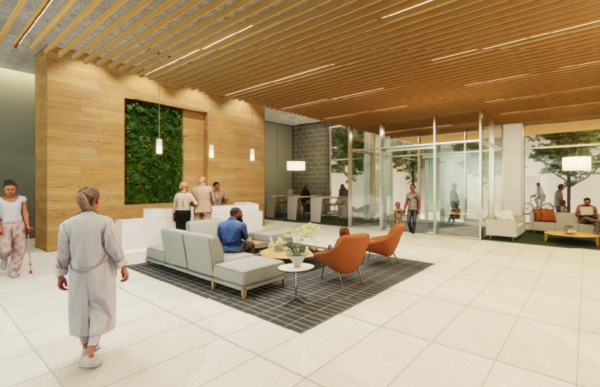
The building lobby will feature an inviting reception area that evokes healing and wellness featuring a living wall, soft seating with Wi-Fi and three restrooms, providing a comfortable waiting area for patients’ loved ones and caregivers. Additionally, there will be a bike room and showers on the first floor to accommodate physicians and staff who bike to work. A specimen storage room is also available to tenants for the secure and sanitary transfer of patient lab tests.
The payer mix and outpatient clinical service line growth within a 10-Mile radius of the building shows a strong need for additional medical services in the area. Over 72% of the population is commercially insured, and double-digit service line growth is projected for several specialties over the next 5 to 10 years.
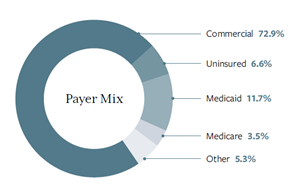
For more information on the project please reach out to one of the members of the Cushman & Wakefield team:
Jack Seher: Jack.Seher@cushwake.com, 202-266-1306
Kirsten Ryan: Kirsten.ryan@cushwake.com 202-407-8198
Lindsey Groom: Lindsey.Groom@cushwake.com 202-266-1303
Matt Sullivan: Matt.Sullivan@cushwake.com 202-266-1187


