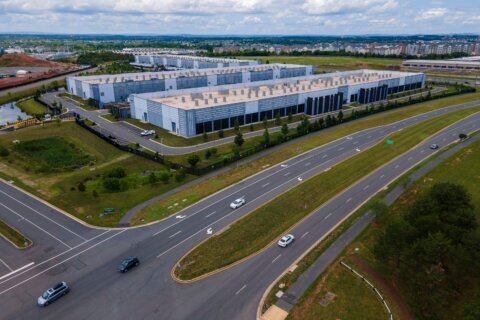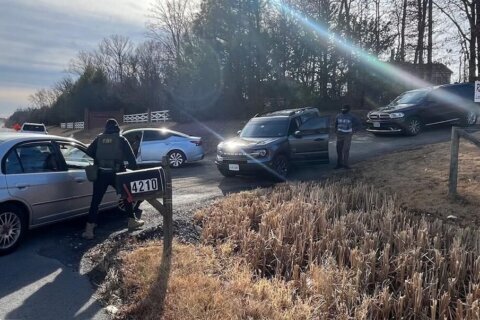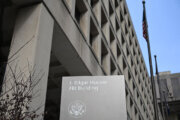This article was republished with permission from WTOP’s news partner InsideNoVa.com. Sign up for InsideNoVa.com’s free email subscription today.
This article was written by WTOP’s news partner InsideNoVa.com and republished with permission. Sign up for InsideNoVa.com’s free email subscription today.
More than two years in the making, a new comprehensive plan to guide development in Manassas will come before the Manassas City Council for final adoption in February. This document will establish new guidelines for a broad vision for the city’s neighborhoods, buildings, parks and roads.
The City Council will hold a public hearing on the plan Jan. 27, after which the plan should be brought for a vote the following month.
The final draft plan, released in December, focuses heavily on the downtown area and the Mathis Avenue corridor, which has been the subject of redevelopment talk for some time. Currently filled mostly with strip-mall style development, the neighborhood (which for the plan’s purposes includes Centreville Road and extends from the downtown perimeter to the city limits) is primed for a mix of residential and commercial uses and the redevelopment of aging malls with “higher-end housing with high-tech, eco-friendly amenities and high-quality building materials and design.”
“The existing commercial character of the Mathis core — aging shopping center, assorted commercial buildings and car lots — provides redevelopment opportunities for creating a critical mass of residential and commercial uses that can strengthen the City’s historic downtown,” the draft plan reads.
The plan’s section on the downtown area, meanwhile, prioritizes maintaining the neighborhood’s walkable, historic design, calling for sidewalk widening in certain areas and discouraging the construction of new surface parking lots.
Some recent development in the downtown area has proved controversial, and an advocacy group called Preserve Historic Manassas has called for buildings to be limited to three stories in Old Town, arguing that development like the 5½-story Messenger Building (completed over the summer) has diminished the neighborhood’s character.
Matt Arcieri, the city’s planning and zoning manager, said the Planning Commission took in years-worth of public input before drafting the plan. On the issue of building height, for instance, language is included encouraging taller downtown buildings to be set back and maintain the neighborhood’s historic aesthetic.
“Most important is the outreach efforts we’ve undertaken to make sure we were getting as much input as possible,” Arcieri said. “…There are things [in the plan] that the Planning Commission felt were a reasonable balance between the need to do some additional redevelopment in the downtown and preserving and protecting historic structures and the history of the downtown area,” Arcieri said.
The plan also draws heavily on the recently-completed Transportation Master Plan, calling for “complete streets” that improve pedestrian and bicycle safety with additional bike lanes, sidewalks and the adoption of crosswalk standards.
For cars, the “Mobility” chapter calls for the optimization of the city’s traffic signals and encouraging alternative-fuel vehicles to reduce emissions.
“Connectivity, accessibility and improving the bike system came out very high [in discussions with community members],” Arcieri said. “The city’s only 10 square miles, you should be able to walk and bike a lot of places without having to get into a car, so the plan calls for additional investment in all of that.”
All told, the city heard from an estimated 1,300 community members, according to the draft plan.
What’s in the plan?
Introduction
Community Overview
Land Use
Housing | Neighborhoods
Economic Development
Mobility
Community Facilities | Infrastructure
Environmental Sustainability | Health
Parks Culture | Recreation







