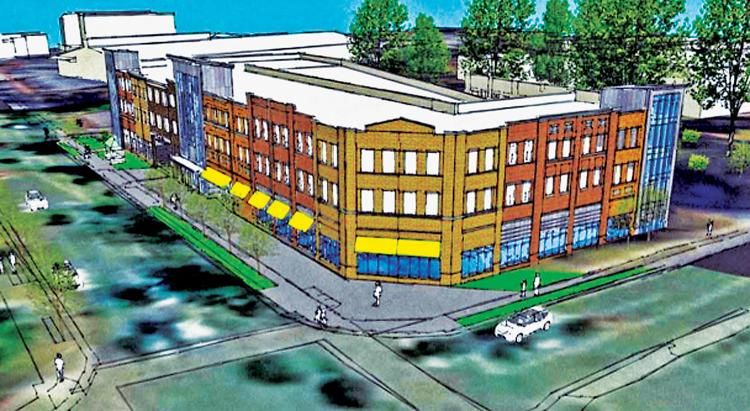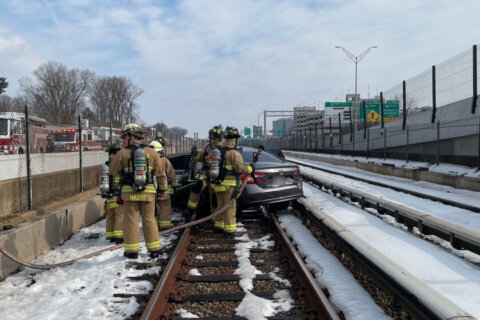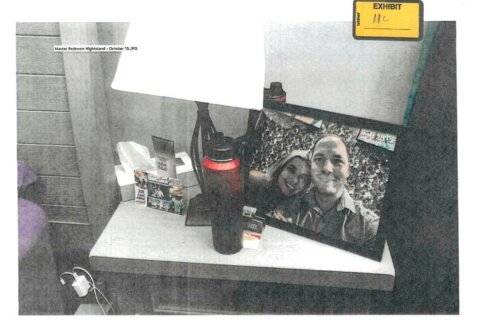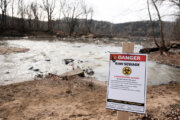This article was republished with permission from WTOP’s news partner InsideNoVa.com. Sign up for InsideNoVa.com’s free email subscription today.
This article was written by WTOP’s news partner InsideNoVa.com and republished with permission. Sign up for InsideNoVa.com’s free email subscription today.

Allison Terzigni of Fairfax County Capital Facilities, a division of the Department of Public Works and Environmental Services, outlined potential options for the 1.43-acre site at the Vienna Town Council’s Aug. 19 work session.
Terzigni presented an evaluation by Grimm and Parker Architecture Inc., which featured three scenarios for the site’s redevelopment:
• Option A would use by-right zoning and build a two-story, 21,385-square-foot stand-alone library with 90 surface-parking spaces, but no additional ones for municipal use.
The next two options would entail a partnership between the town and county and use by-right zoning:
• Option B1 would build a 20,490-square-foot single-level library and integrated 31,184-square-foot parking garage with 209 parking spaces (125 for the library and 84 municipal).
• Option B2 would be similar to Option B1, but have an extra layer of parking with a total of 313 spaces (125 for the library and 188 for the town). Option B2 would be 42 feet tall, 7 above Vienna’s 35-foot limit, and thus require a height variance from the town.
County officials are examining both traditional designs for the library, which would use canopies and a series of smaller windows give the appearance of multiple storefronts, and modern designs featuring glass and metal cladding. Town leaders say they prefer traditional designs. Actual retail outlets on the site would not be feasible, Terzigni said.
All the designs would keep the library’s access points on Maple Avenue, E., and Center Street, S., and maintain access from the parking lot to a service road behind adjacent Vienna Elementary School.
County officials balked at developing the garage under the Maple Avenue Commercial (MAC) zoning ordinance, which would offer additional incentives but require more open space and, if recent history is any guide, also kick up a hornet’s nest of resistance from town residents.
Vienna officials last September put a moratorium on new MAC rezoning cases following public outcry over a mixed-use project at 430-444 Maple Ave., W. The Town Council this summer extended that freeze until Nov. 15, although it is not clear town officials will be ready to lift the moratorium by then.
The town already has made two unsuccessful tries for a parking garage. A public-private partnership plan for a parking structure at 120 Church St., N.W., fell apart in 2013, and a mixed-use building later was built at the site. In January this year, Vienna officials dissolved a partnership with Mill Street Development One LLC to have the town own and use the second floor of an office condominium at 223-241 Mill St., N.E., for a 121-space parking area.
Vienna leaders long have eyed the Patrick Henry Library site at 101 Maple Ave., E., for a garage because of the property’s central location. Town officials aim not only to provide additional public parking, but also develop a sense of place and create synergy between the library and surrounding commercial and public uses.
Built in 1971, one-story, 13,800-square-foot Patrick Henry Library was renovated in 1995 and now has a collection of about 90,000 volumes, the consultants’ report read. Based on the library’s heavy use, county officials hope to construct a new facility of between 20,000 and 21,000 square feet.
But the library’s 61 existing parking spaces do not meet zoning requirements for 72 spaces or fulfill the site’s current demand. According to an assessment by Walker Consultants, the site needs 113 parking spaces.
The town works with Fairfax County regularly on myriad issues, from police cooperation to stream-restoration work, so a partnership on the garage might avoid some of the problems that plagued the earlier two public-private initiatives for parking garages.
(The jurisdictions have not always gotten along amicably, however. Town officials in recent years had to trim one lane from a gym jogging track at the newly renovated Vienna Community Center to avoid encroaching several feet onto adjacent Fairfax County Public Schools land, which the School Board refused to cede. Town Council members also spar regularly with the School Board over classroom trailers at town schools, especially Louise Archer Elementary.)
County Executive Bryan Hill supports a partnership with the town to build a combination library/parking garage at the Patrick Henry Library site, Terzigni said. County officials hope to put the project on the list for the November 2020 bond issuance, then move forward with design efforts early the following year. Officials hope the library and parking garage can be finished by 2024, she said.
“We will work to solidify the partnership with the town,” Terzigni said. “We’re looking forward to working together on this.”







