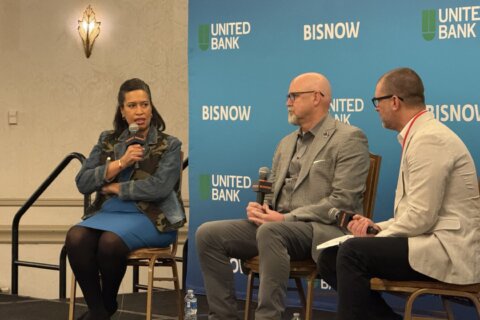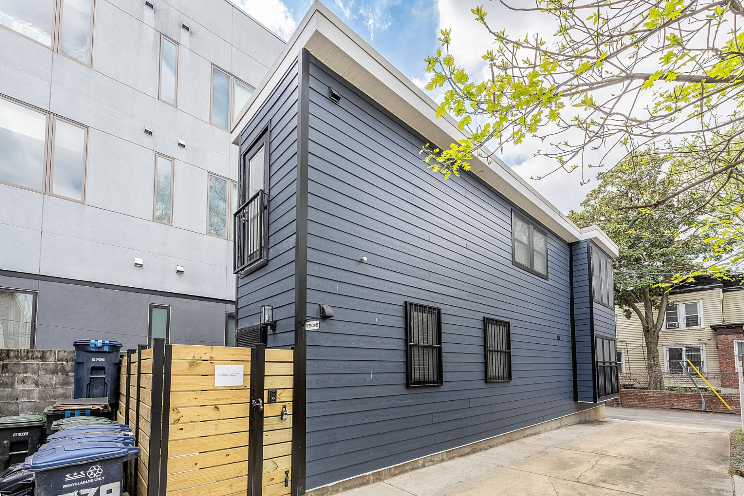
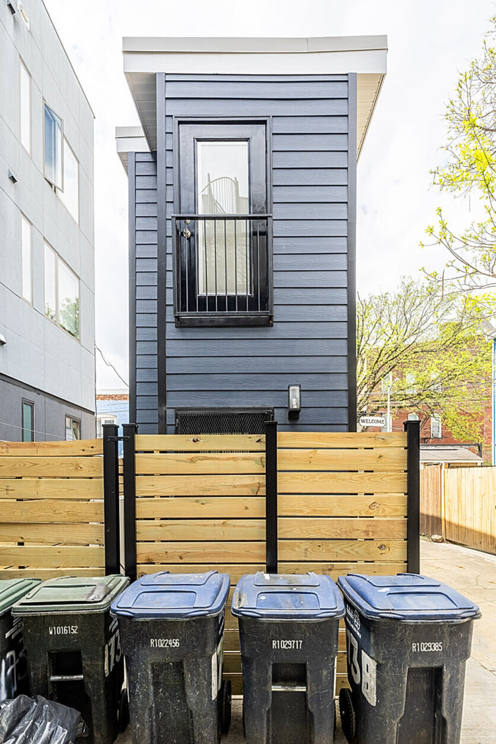
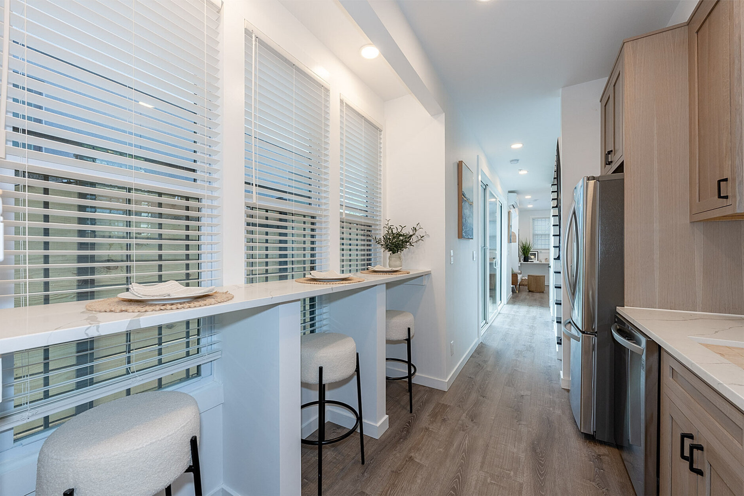
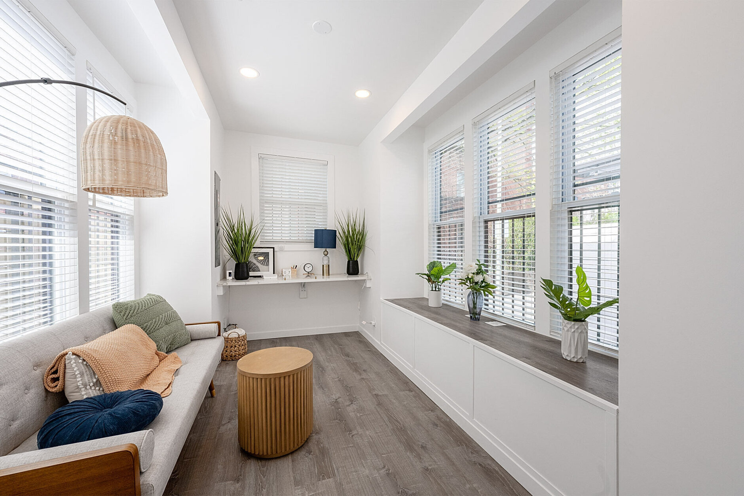
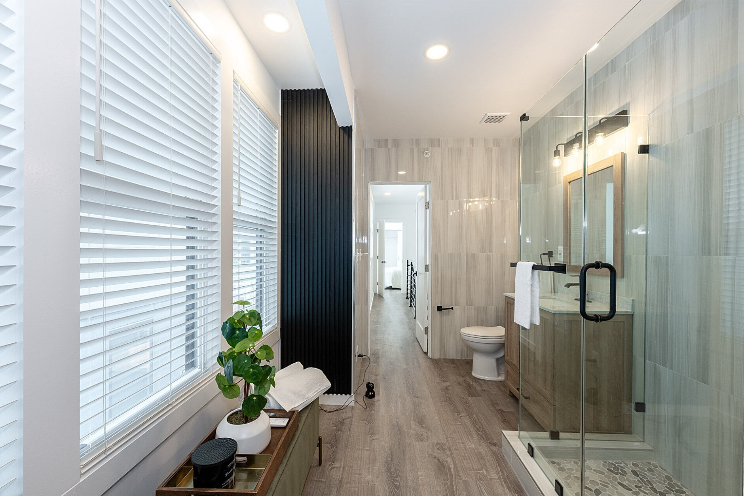
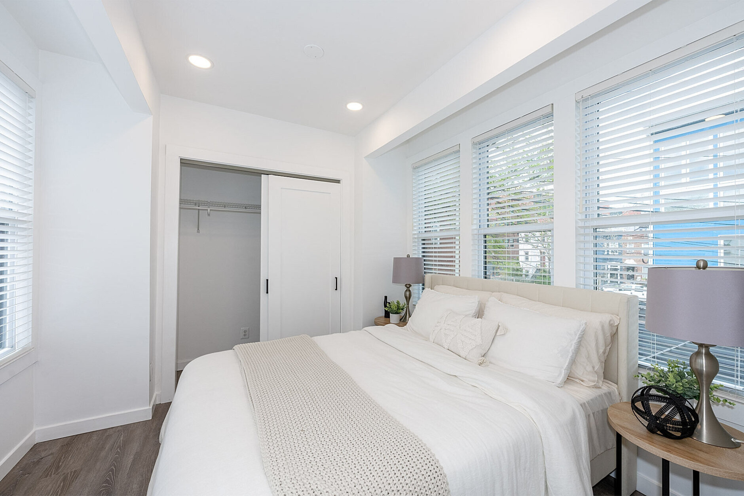
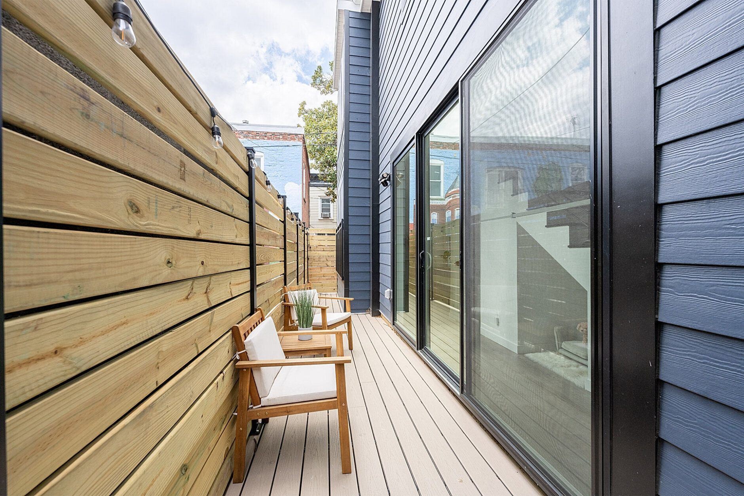
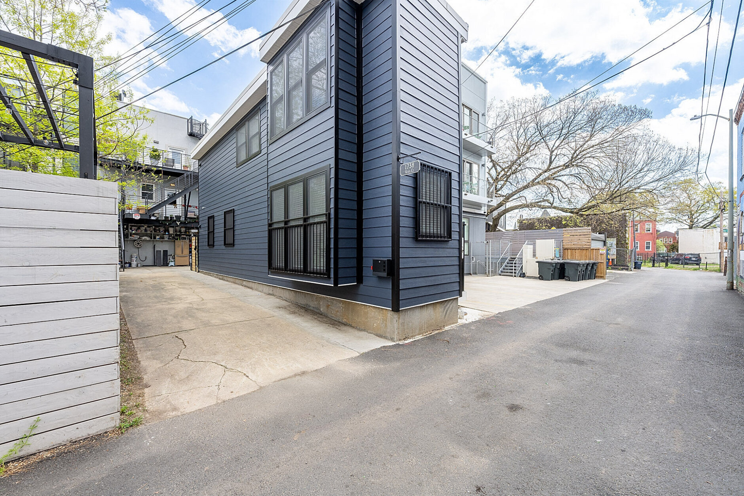
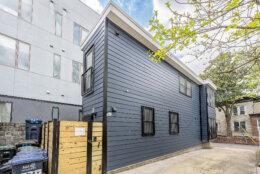
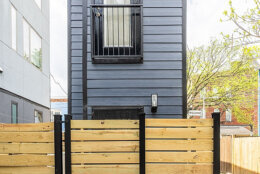
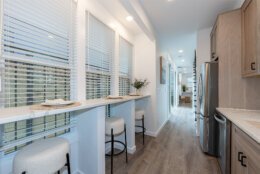
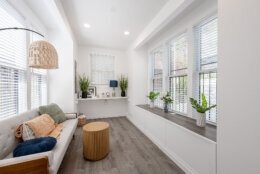

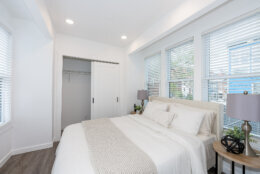
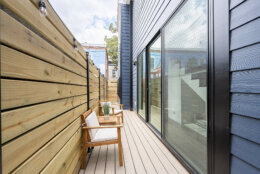
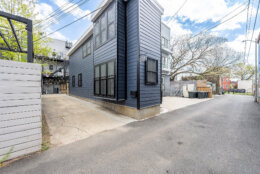
The housing market has been tough, but in D.C.’s Shaw neighborhood one home may be someone’s chance to get into a brand-new single-family home. But there is a catch — it’s only six feet wide.
Nady Samnang, CEO of a contractor based out of Virginia called Omnifics, said when he and his brother had the opportunity to acquire the small lot at 1738 Glick Ct. NW, they knew it would be a tight area to build on. However, they thought they could make it work on a 14 to 15-feet-wide foundation.
“That original idea was supposed to be a four-level single family home,” Samnang said.
Then, after work had begun, he said the city threw a new challenge their way — approving a structure that was six feet wide, which is essentially the width of a driveway.
“We almost walked away at that point,” Samnang recalled.
But he said after talking with his brother and their team, they made the call to accept the challenge and got to work drawing up the plans for the 600-square-foot home.
He said with 45 feet in length to work with, they decided they could build a two-story home which could fit a bedroom, kitchen, living room and a bathroom. The next struggle was constructing the home in the tiny lot.
“When you have a 10,000-square-foot house, you’ve got plenty of room to bring in equipment to bring in crew to bring and all the materials, but here you see the lot, it’s basically a parking spot,” he said.
A year and a half after accepting the skinny home challenge, the home was built. Once listed, the listing quickly went viral, with some amazed by the finished product and others criticizing the home.
Samnang said he read the comments from the naysayers and encourages the critics, even if they are not interested in buying the home, to take a tour of the home, which is a proud accomplishment for his team.
“If we got one thing wrong, the entire house would have failed. But our architects and our builders and my brother, our crew, we really nailed it down to the centimeter,” he said.
He also believes the plans for this home could be a blueprint for developing more homes in smaller spaces. Samnang said some of his research included looking at similar homes built in cities like Seoul and Tokyo.
“I think what we need to do is think smaller, think micro-living, think simple living,” he said.
The home was originally listed at $630,000 and is now down to $599,900, but Samnang said he believes it will sell, when the right buyer is found.
“I’m looking for someone who maybe likes that high rise, condo/apartment-type feel but without the condo fee, without the HOA fee and without neighbors,” he said.
He also said with the slim footprint, it also has an outdoor space which is 5-feet wide.
Looking back he said he’s proud that they were able to bring the one bedroom, one-and-a-half bath home to life in that space, but joked this sort of project may be a one and done for him.
“I may never do something like that again, because it was just so hard to do,” Samnang said with a laugh.
Get breaking news and daily headlines delivered to your email inbox by signing up here.
© 2024 WTOP. All Rights Reserved. This website is not intended for users located within the European Economic Area.




