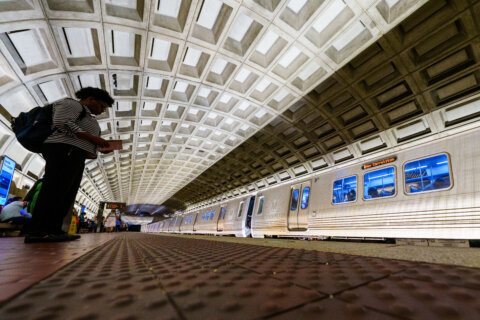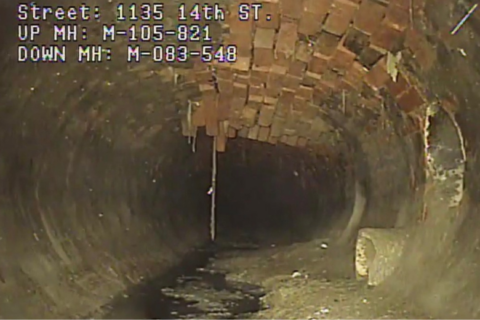When Rockville-based Lerner Enterprises in August first pitched a new apartment building for its property at 1000 South Capitol St. SE, it told us everything about it, except what it would look like.
Now we know. Think angles.
According to a pre-hearing statement submitted to the D.C. Office of Zoning, the project will include between 300 and 360 units, three levels of underground parking with up to 225 spaces, a lobby and residential amenity space, rooftop terrace and pool. There does not appear to be any ground-floor retail.
The building, designed by Shalom Baranes Associates, will rise to 130 feet, and featured angled bay windows that provide views of both Nationals Park and the U.S. Capitol. See for yourself, in the gallery.
The development is described in the application as U-shaped, and composed of three wings that form a large courtyard, which opens toward a public alley. It will replace what is currently Nats Lot K.
The Lerner site is located roughly three blocks north of Nationals Park (home to the team owned by the Lerner family), and just south of where RCP Development Co. and Crescent Communities plan to construct a 558-unit apartment building— replacing the McDonald’s at 2 Eye St. SE.
While it is clearly full speed ahead with a residential plan for 1000 South Capitol, the Lerner website continues to show a 320,000-square-foot office building for the parcel.







