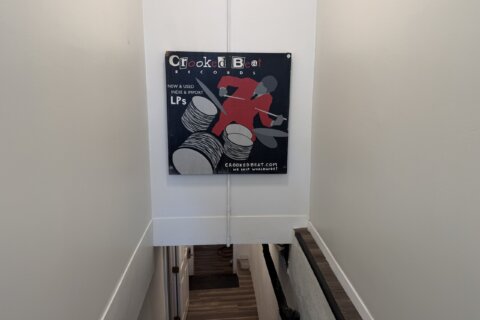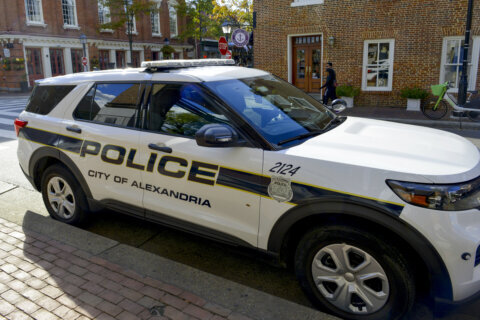WASHINGTON — The Alexandria City Council has given the go-ahead for two controversial condominium buildings after approving an amended plan for the development in the Potomac Yard neighborhood.
The 2017 North Potomac Yard Small Area Plan was adopted by City Council on June 13, but the planning commission approved an amended plan earlier this month for the development set to be built at 2551 Main Line Boulevard.
The changes increase the number of units from 36 to 142 and the height of the buildings from 55 feet to 70 feet.
On Saturday, the city council worked with the project developer, striking several compromises before the council voted 6-1 to approve the changes to the plan. But City Mayor Allison Silberberg voted against the measure saying, “I’m in support of many of the aspects of this project measure but I’m really concerned about the process.”
She said that while the council voted for a development that has many fine qualities, she said it’s 380 percent more dense than the original proposition.
The approved plan calls for two condominium buildings that will contain 138 units with nine of the units being affordable housing.
Silberberg said she found it troubling that nearby neighbors bought their homes based on the master plan, which showed the new buildings facing the neighbors would not be taller than 55 feet (with an additional 3-foot guardrail).
Since the buildings will be sort of a “U” shape with green space in the middle, Silberberg said the part of the buildings that faces the neighbors will still be 55 feet; however, there will be height added to the back end of the building, totaling 70 feet.
Silberberg said she applauds the developer for making some last minute concessions, such as moving the parking garage away from the side that faces the neighbors; the garage door constantly opening and closing was a major concern before.
Another compromise is that the buildings will be set back farther from the neighbors.
But Silberberg said she is concerned that the process was flawed, leaving neighbors shut out of the decision-making. Silberberg said that even people on the council noted that the process was flawed and the chair of the planning commission called it “troubling” during their meeting.
Cathy Puskar, a lawyer for Pulte, the developer, disagreed.
“We believe that what we have proposed with a 55-foot wing on the east and west side, transiting back to 70 feet and giving them generous open space and 127-foot distance between their town house and our building is a reasonable compromise,” she said.
Below is the area where the condominiums will be built.






