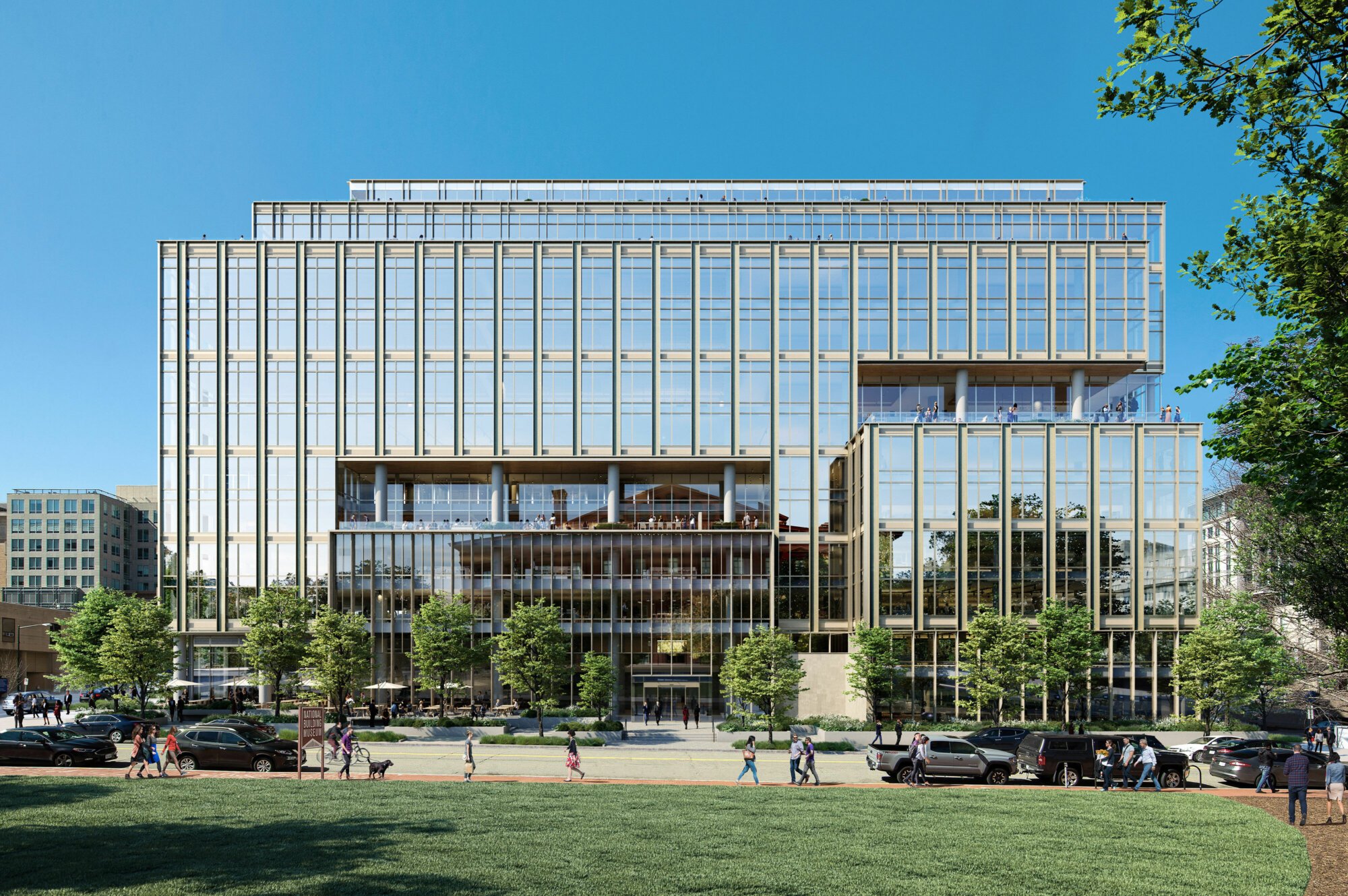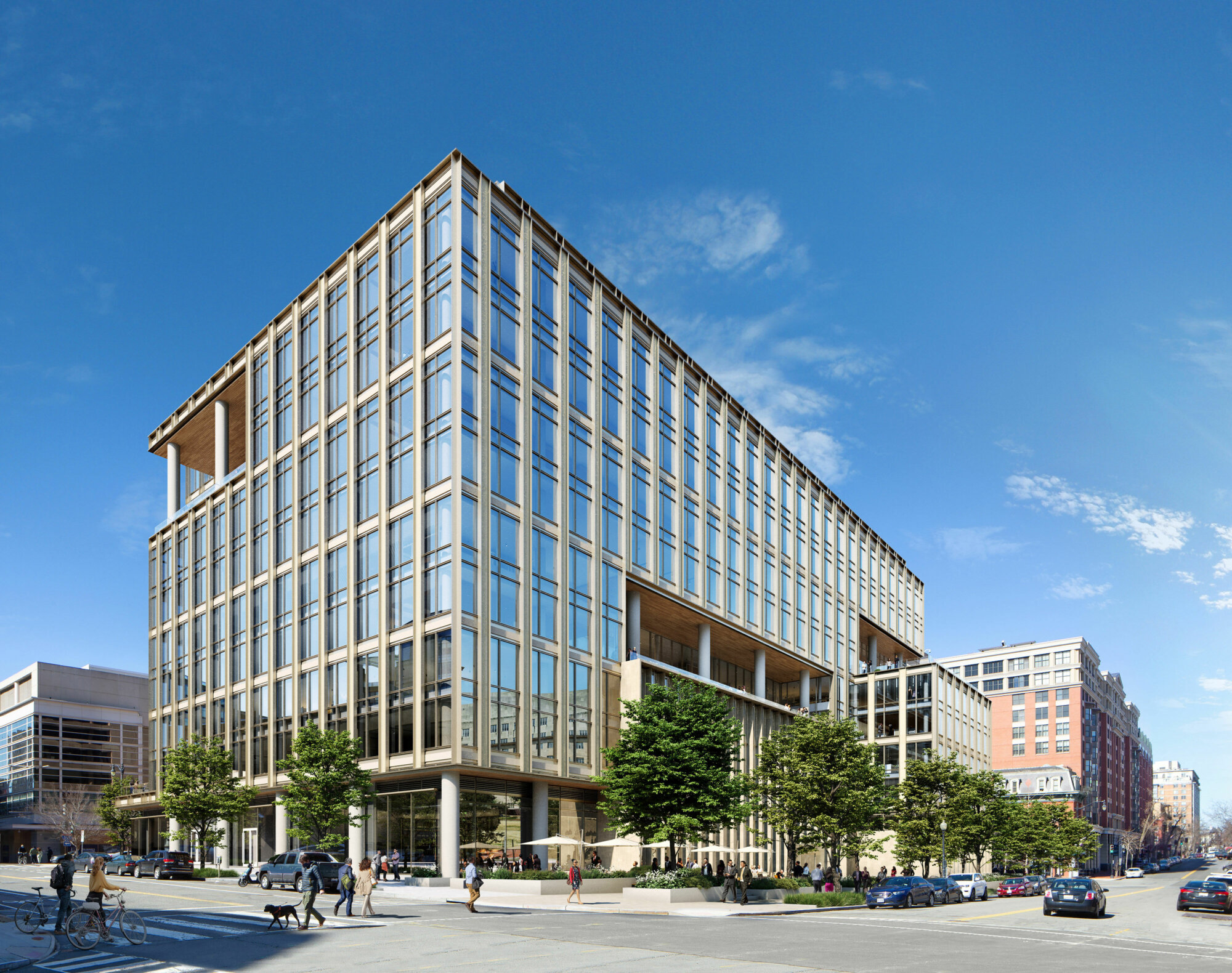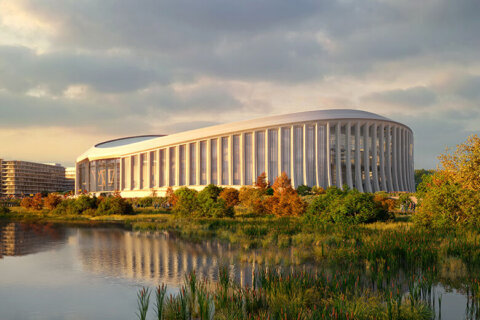
Here is a closer look at the plan to turn Metro’s nearly 50-year-old downtown D.C. headquarters building into a modern mini-metropolis.
The redevelopment plan of the Jackson Graham Building on 5th Street NW will see the building grow higher.
“The existing building is eight stories, so we’re going to be adding three floors and a penthouse,” said Douglas Firstenberg, principal at developer Stonebridge.
It will have a mostly-glass exterior, and the design includes a large amount of indoor-outdoor space.
“This building was already set back well from 5th Street. So, we had this unique opportunity to develop a building that could take advantage of things that aren’t in the District,” Firstenberg said. “At the ground floor, we wanted to keep the setbacks so we could have sidewalks and open space.”
The ground floor includes 20,000 square feet of retail space, as well as indoor-outdoor dining areas and a landscaped park with water features.
But one unique feature of the building is that the indoor-outdoor spaces are not just on the ground floor.
“On the third, fifth, seventh, ninth and 11th floors, we have indoor-outdoor space for all the tenants,” Firstenberg said. “We wanted to create something that was interesting, something that was different.”
Not only are there terraces on every other floor, but those terraces also face different directions.
“Our lowest open space overlooking the entrance for the Capital One Arena,” Firstenberg said. “Imagine being in that open space when the Caps won the Stanley Cup and just being able to enjoy that.”

Another terrace looks south, with a view of the Washington Monument and the Old Post Office tower. Another offers a view of the U.S. Capitol dome and the Library of Congress.
“We wanted to take advantage of those views,” Firstenberg said. “So we were able to sculpt different parts of the building and give our tenants the opportunity to see different things.”
But the benefit of that design is not just for those in the building, it is also a boon for those on the outside.
“(It) allows people looking at the building to enjoy very different-looking aspects of the architecture, so it wasn’t just a box,” Firstenberg said.
The building design was approved by the Advisory Neighborhood Commission 2C at its meeting Tuesday. Next, it goes before the D.C. Commission of Fine Arts on March 18.
If approved, the expected groundbreaking would be January 2023, with project completion anticipated for 2025.








