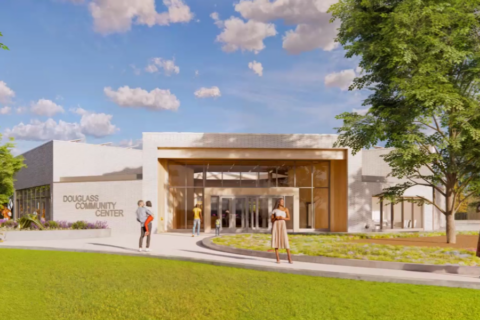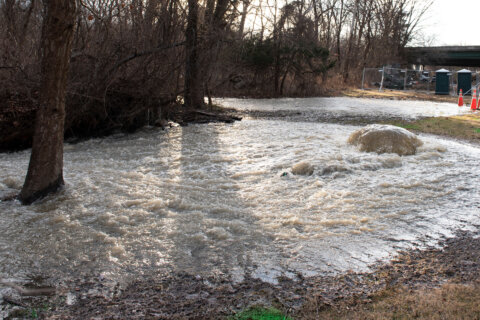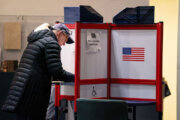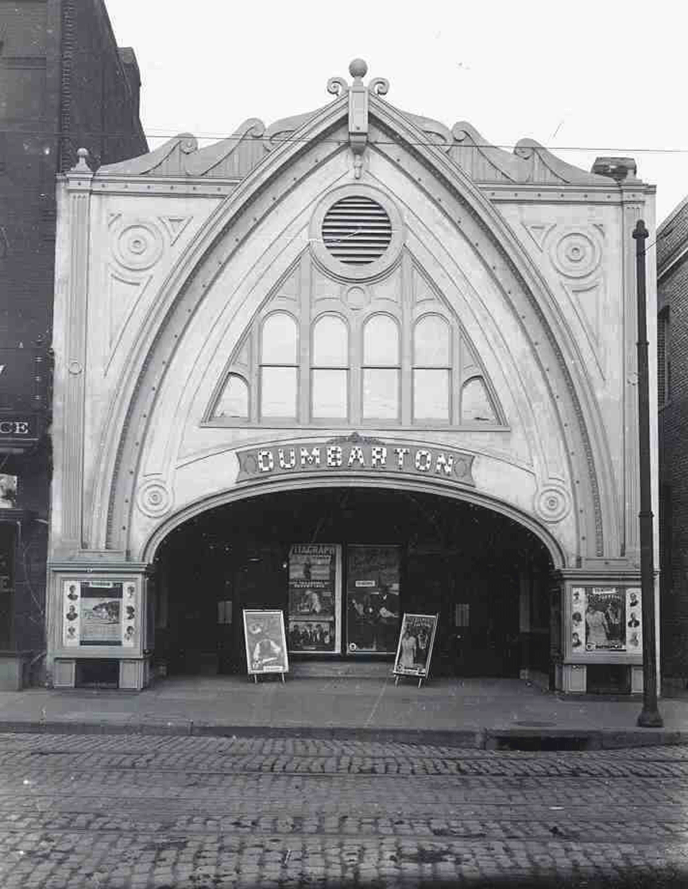
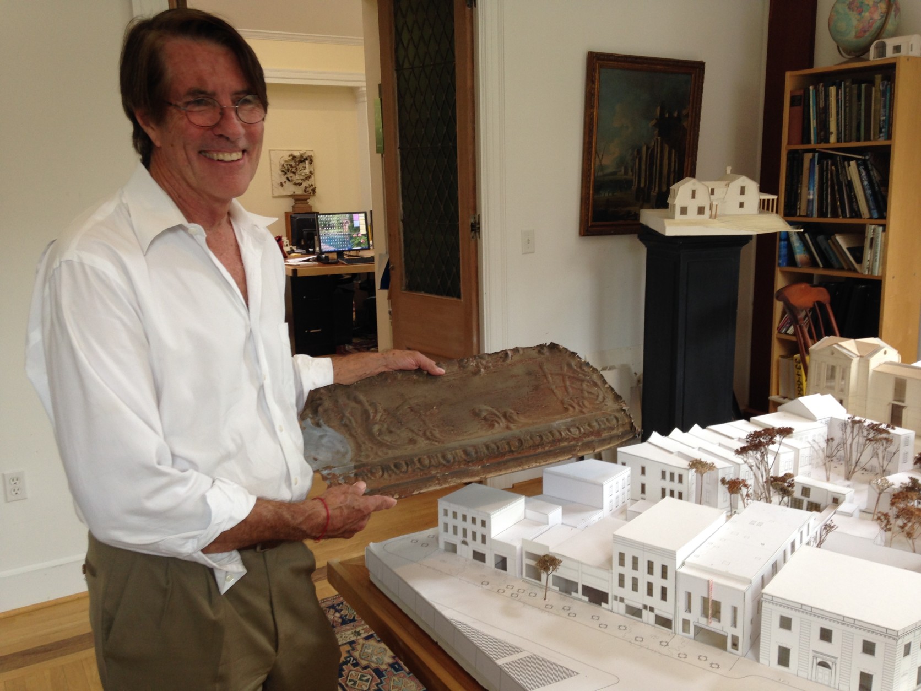
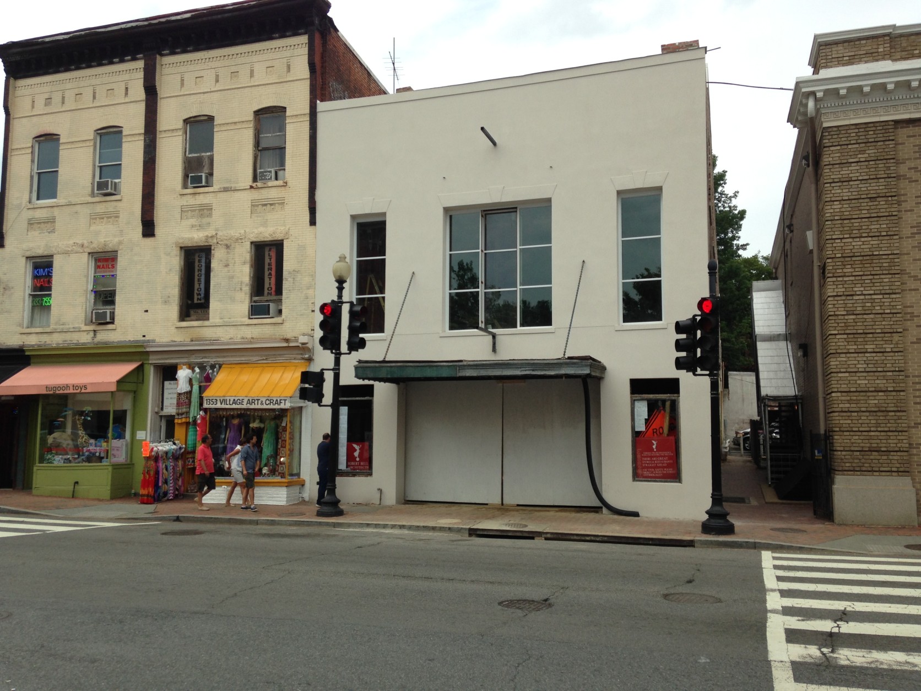
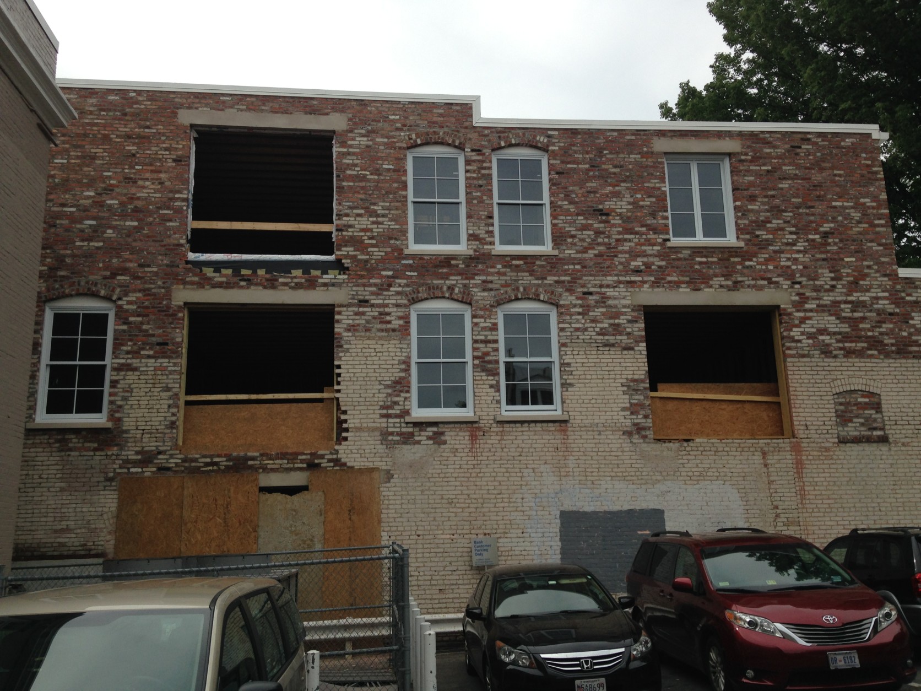
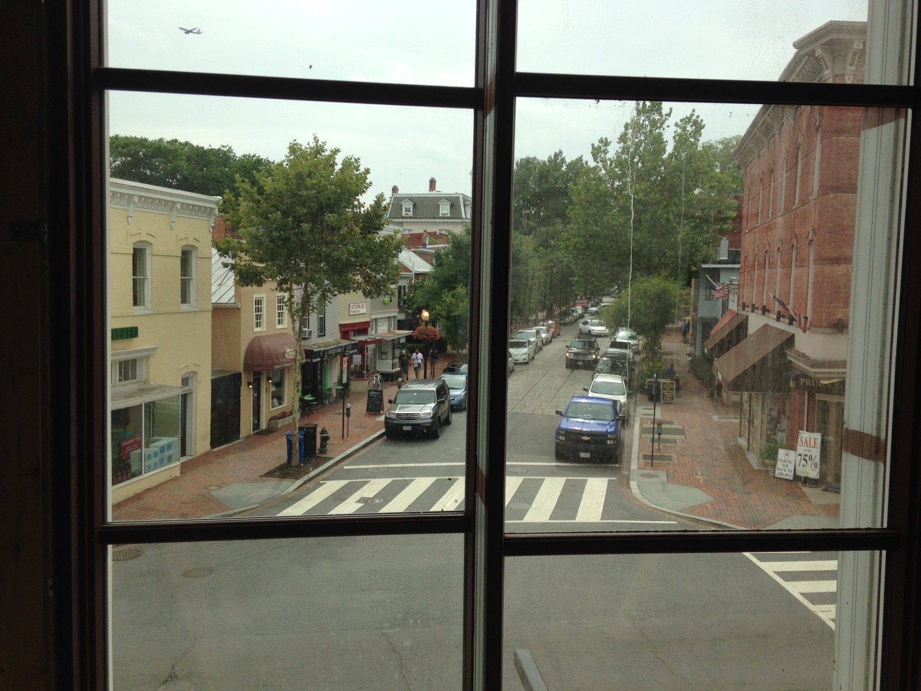
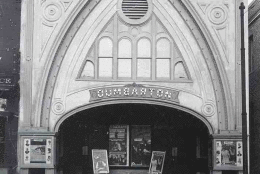
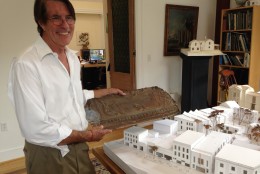
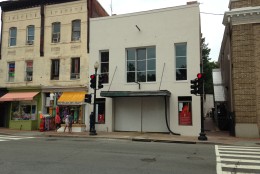
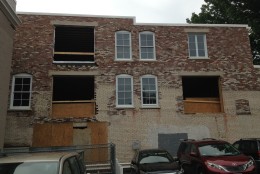
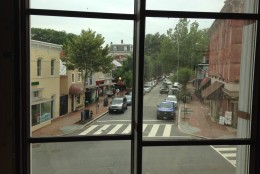
WASHINGTON — An old movie theater in our area is being brought back to life to serve a new purpose, and WTOP got a behind-the-scenes tour.
The Georgetown Theater, on Wisconsin Avenue at O Street in Northwest, stopped showing movies in the 1980s and was converted into a store. The theater’s big vertical “Georgetown” sign, once an impressive landmark, was left to rot.
“It was basically the most degenerated building in all of Georgetown or all of Wisconsin Avenue,” says architect Robert Bell. “I’ve been trying for seven years to either paint the front (or) restore the neon sign to make it look like it’s part of the neighborhood.”
He finally bought the building last year. Although the outside of the building will soon look more like a theater than it has in years, no movies will be shown inside. It’s being converted to create commercial space on the first floor, offices on the second and apartments on the third.
Just recently, the fake stone front that was added to the theater about 65 years ago was removed. “We discovered underneath it, this beautiful facade,” Bell says.
As for the iconic theater sign, Bell removed it and had it lovingly and painstakingly re-created by the same company that originally made it. His plan is to install it in a few weeks and hold a lighting ceremony in September.
Bell says the building will be highly energy-efficient, and he’s using a bunch of recycled materials. For instance, bricks that were removed to create windows were re-used to build up the third floor.
Interestingly, the construction there has uncovered glimpses of what the place looked like when it was a silent movie theater called the Dumbarton in the early 1900s. Bell has found small sections of brick arches hinting at the theater’s elaborate former facade, as well a single piece of pressed tin cornice for a tin ceiling.
“In probably the original theater, this went all along the top of the roof. This is the only piece that survived,” he says.
“If you talk to people who went here in the ’50s, they’ll [say] that the center of Georgetown was not Wisconsin and M; it was O and Wisconsin. It was the theater,” Bell says.
He thinks this part of Georgetown will once again become a busy hub: “Good architecture will transform the whole area.”
D.C.’s first cat cafe, Crumbs & Whiskers, recently opened on O Street just steps away from the theater.
You can read more about the theater’s history here.


