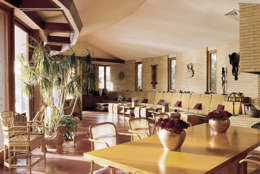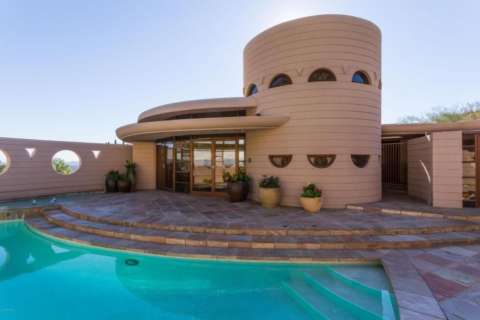
WASHINGTON — June 8 marks legendary architect Frank Lloyd Wright’s 150th birthday.
To celebrate, TopTenRealEstateDeals.com rounded up five of the most interesting Frank Lloyd Wright houses that are currently (or were recently) on the market.
The selected homes reflect his Japanese design influences, and they showcase features that today’s developers and designers have since adopted.
Enjoy the real estate eye candy in the gallery below.
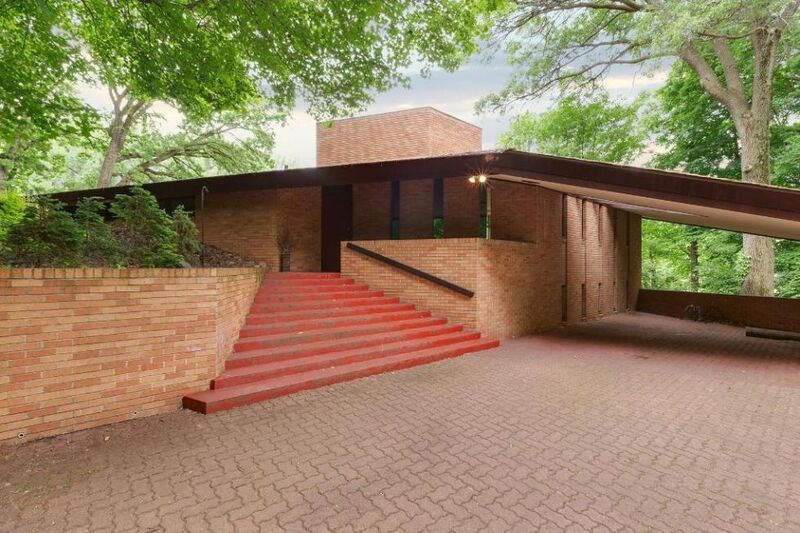
The Olfelt House This 1960 home is back on the market for the first time: The original (i.e., only) owners are selling. The Olfelts have taken good care of it as well: Its original museum-quality furniture and lighting are included. (Courtesy TopTenRealEstateDeals.com)
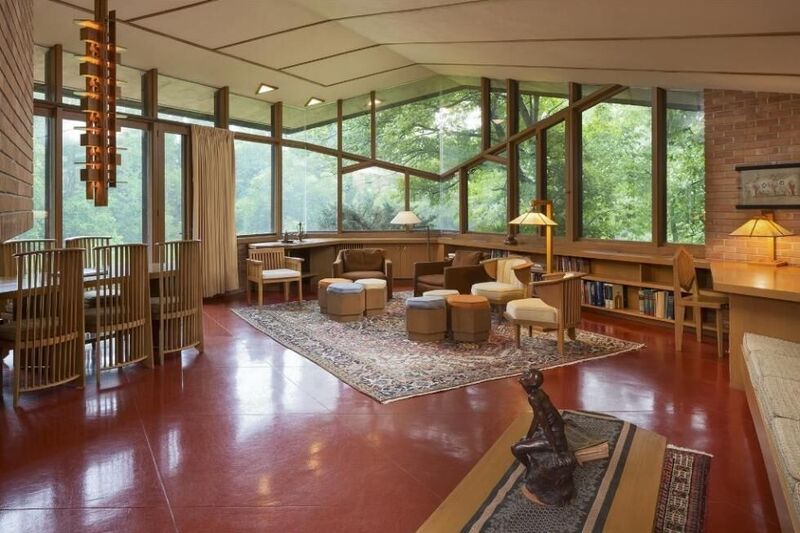
The Olfelt House (continued) One of the 2,647-square-foot home’s prominent features is a reflection of how Wright still influences homebuilders decades later: an open floor plan. (Courtesy TopTenRealEstateDeals.com)
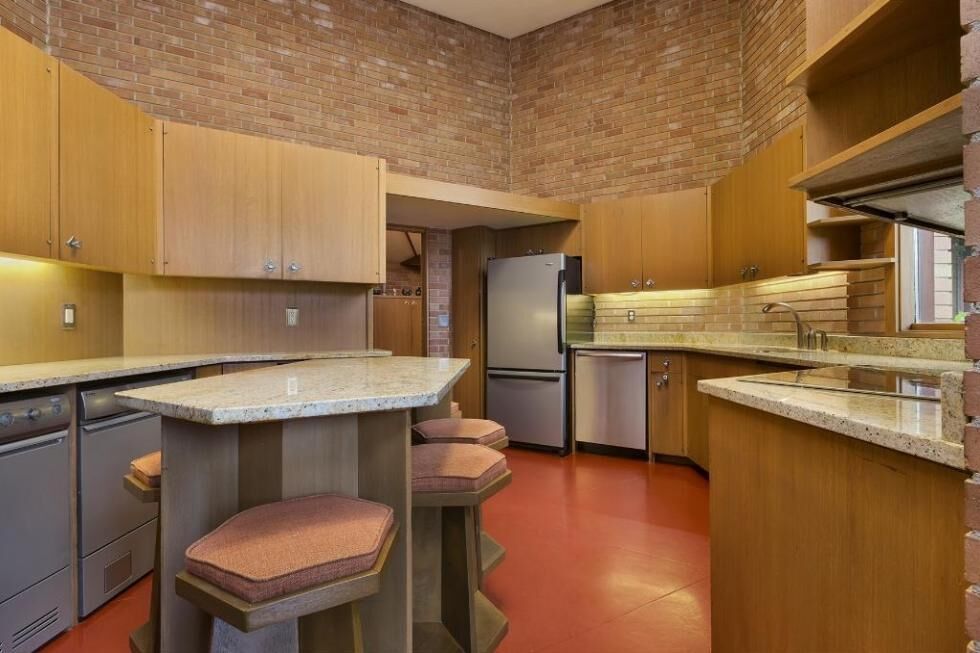
The Olfelt House (continued) Another feature reflects how Wright anticipated the ways that family lifestyles would be changing: a kitchen island. Located outside Minneapolis, the home is on the market for just under $1.3 million. (Courtesy TopTenRealEstateDeals.com)
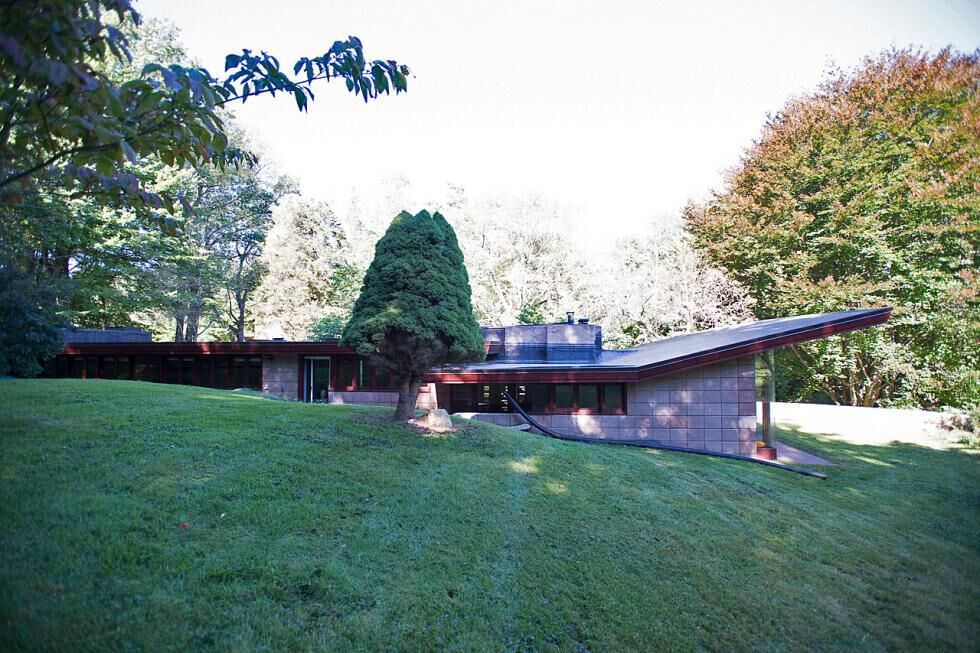
The Eppstein Residence on The Acres In the late 1940s, scientists working for Upjohn pharmaceuticals asked Wright to design a community outside Kalamazoo, Michigan. He originally designed The Acres to have 22 homes, each on an acre. But the commute from Kalamazoo was too far for would-be buyers, so only five homes were completed. One of those completed homes, the Samuel and Dorothy Eppstein Residence, features Wright’s distinctive Usonian style. (Courtesy TopTenRealEstateDeals.com)
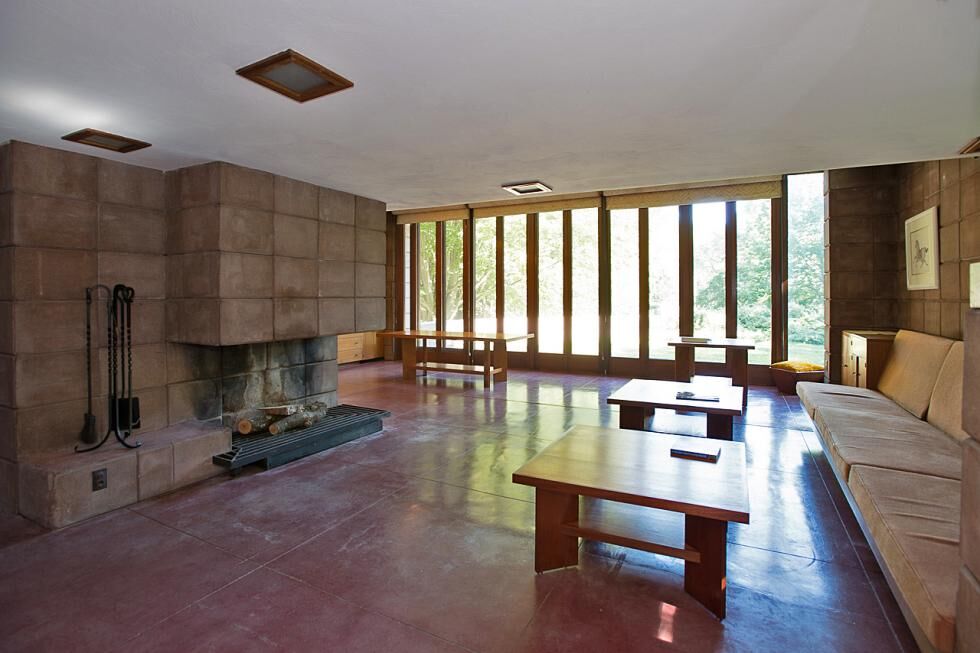
The Eppstein Residence on The Acres (continued) Wright’s organic approach blends the house with its surroundings, prioritizing an interaction with nature. It also includes built-ins (including two tables reconstructed to Wright’s specs). (Courtesy TopTenRealEstateDeals.com)
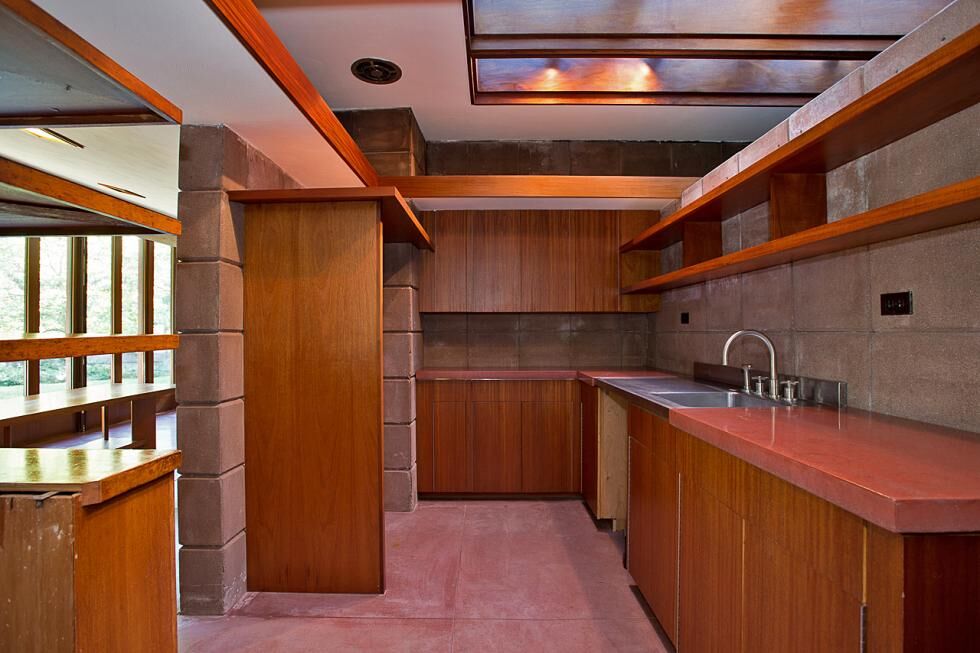
The Eppstein Residence on The Acres (continued) The 2,250 square-foot house (with three bedrooms and two bathrooms) exemplifies Wright’s advocacy for functional homes that were affordable to middle-class incomes: It sold in July for $368,000. (Courtesy TopTenRealEstateDeals.com)
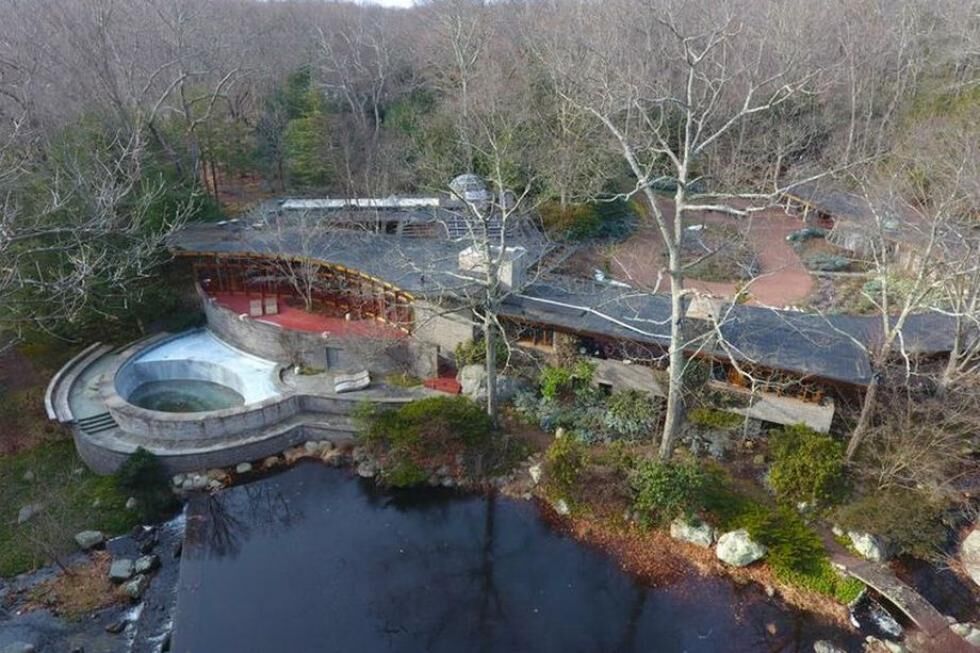
Tirranna Built in 1955, this 7,000-square-foot Connecticut home’s horseshoe shape frames a panoramic view of a river and waterfall. And in turn, the 15-acre wooded setting frames a unique design that doesn’t look at all out of place in the forest. (Courtesy TopTenRealEstateDeals.com)
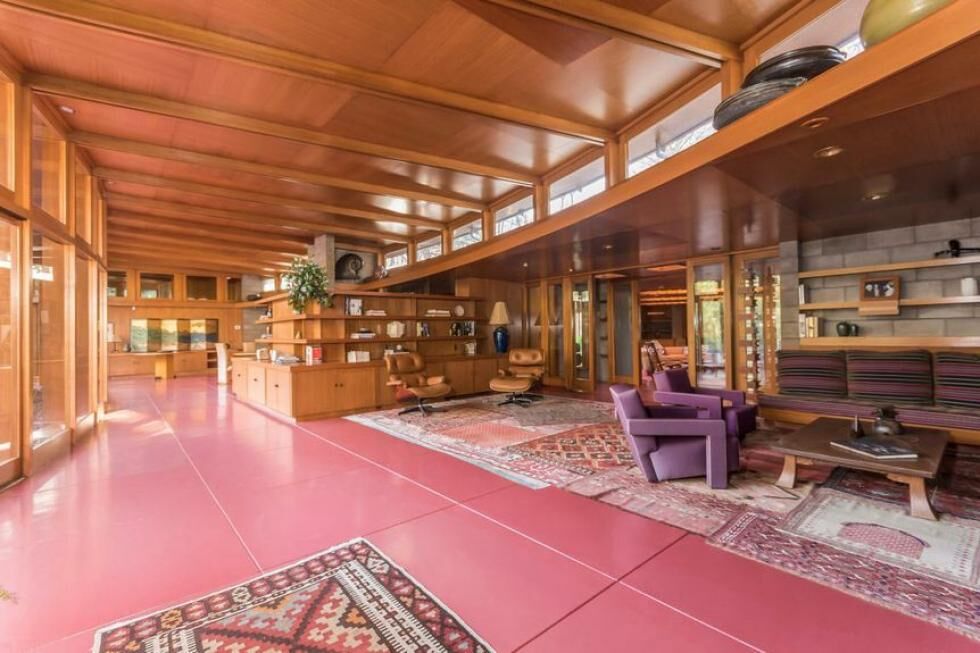
Tirranna (continued) Also known as “The Running Water Home,” Tirranna features a rooftop observatory and gold-leaf chimneys, as well as a guest studio and caretakers suite. (Courtesy TopTenRealEstateDeals.com)
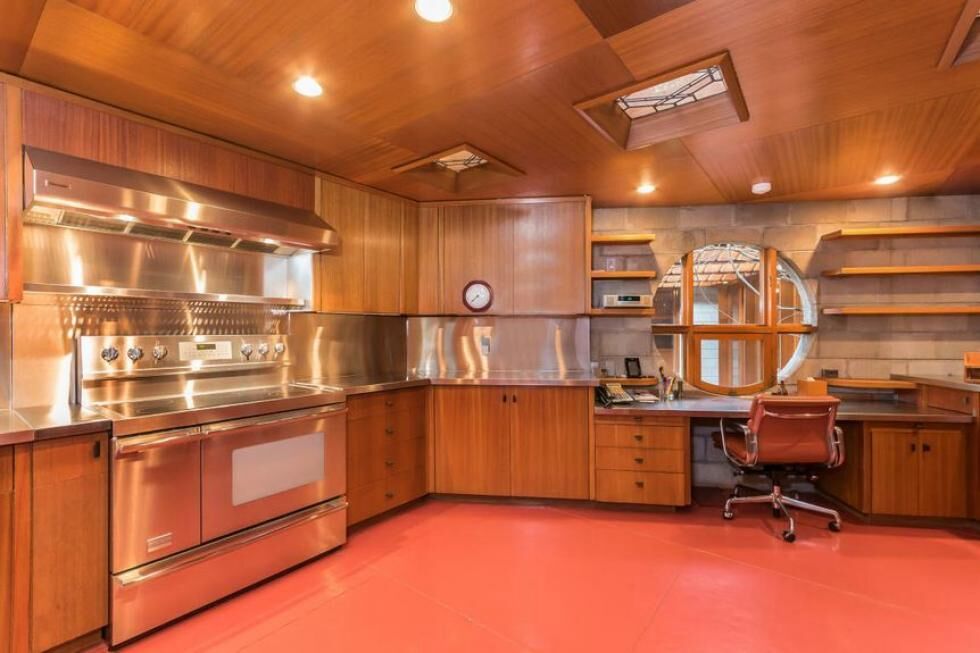
Tirranna (continued) Recent owners restored Tirranna’s gardens, and they took care to replace any previously sold Wright-designed loose items with reproductions. It’s all yours for $7.2 million. See more photos on the Realtor’s listing. (Courtesy TopTenRealEstateDeals.com)
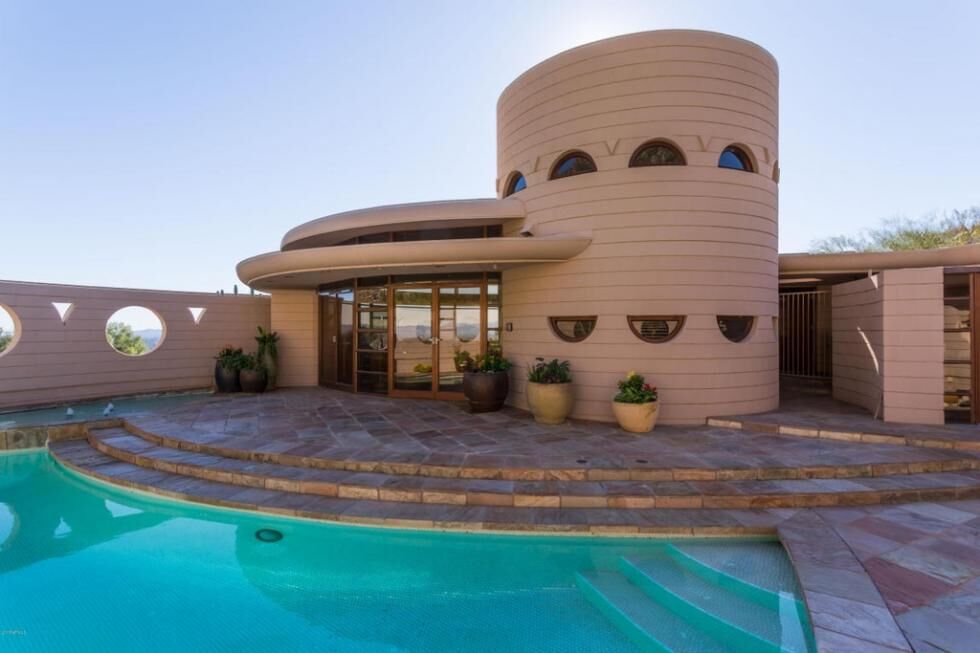
Wright’s last house Wright began to design the Norman Lykes House in Phoenix in 1959 but died before completion. His apprentice, John Rattenbury, finished the plans. Construction began roughly seven years later, and Rattenbury supervised building of the 2,849-square-foot home, which was finished in 1967. (Courtesy TopTenRealEstateDeals.com)
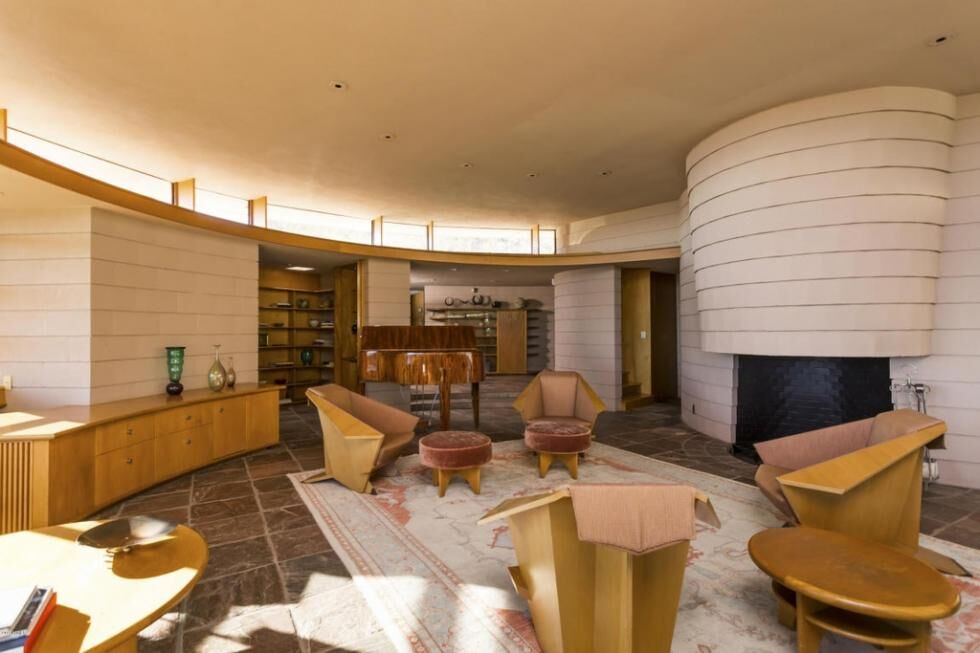
Wright’s last house (continued) Nearly 30 years later, the apprentice was tasked with a redesign: expanding the master bedroom, converting a workshop into a media room and combining two other bedrooms into a guest room. Rattenbury handled the redesign without disrupting the overall look. The circular, futuristic design remains an influence for modern designers and builders. (Courtesy TopTenRealEstateDeals.com)
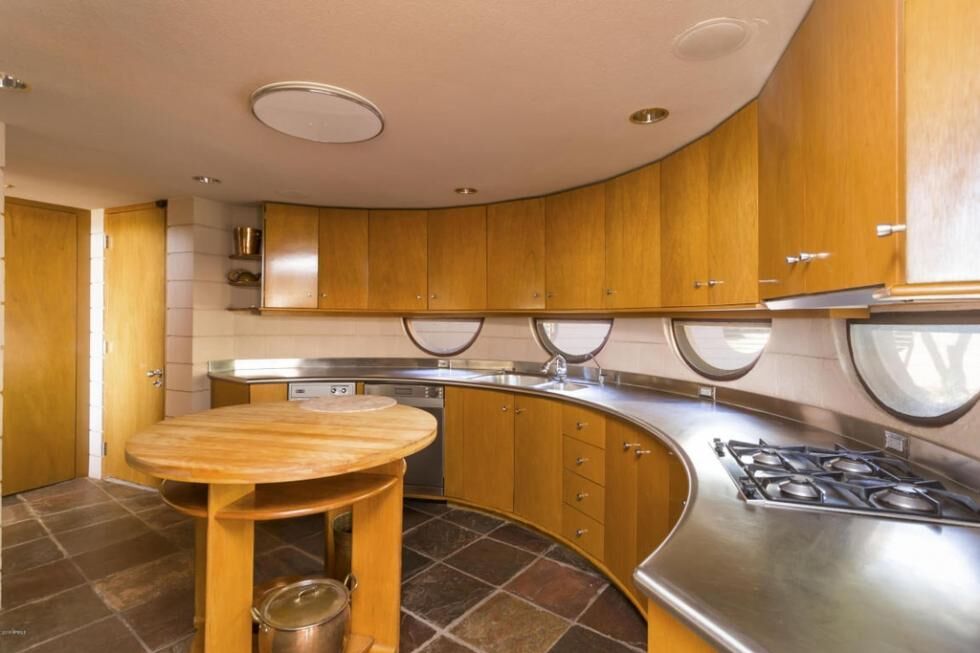
Wright’s last house (continued) The home features a signature large living room, home offices, walls of shelving and a curved kitchen. Wright designed the home’s furniture and built-ins as well. Several windows offer views of the surrounding desert and mountains. The home, which had been listed at $3.6 million last year, is off the market. (Courtesy TopTenRealEstateDeals.com)
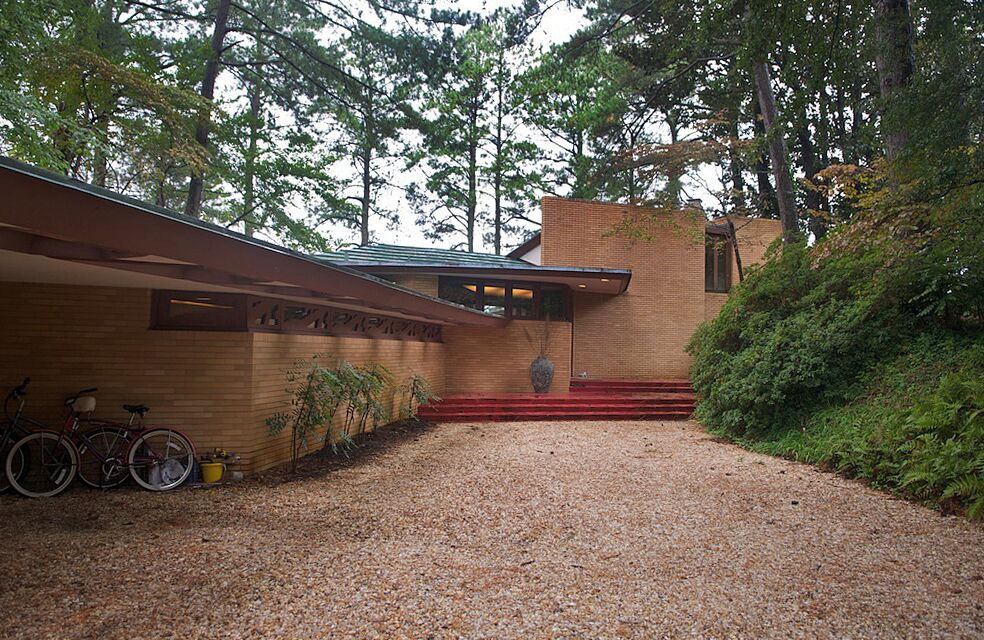
The Cooke House Construction on this 3,000-square-foot house in Hampton Roads, Virginia, began two weeks before Wright died in 1959. It was completed in 1960. (Courtesy TopTenRealEstateDeals.com)
![The Cooke House
Construction on this 3,000-square-foot house in Hampton Roads, Virginia, began two weeks before Wright died in 1959. It was completed in 1960.
Located blocks from the ocean, the house features a familiar half-circular design that draws the eye toward a curving wall of windows framing nearby Crystal Lake.
Inside, there are concrete floors and a 40-foot-long built-in sofa. Previous owners also did a total restoration of the property, and added two docks, air conditioning, a swim-spa, sauna and gym.
[http://wtop.com/virginia/2016/11/frank-lloyd-wright-home-in-virginia-beach-sells-for-2-2m/slide/1/]It sold[/] for $2.2 million back in November.](https://wtop.com/wp-content/uploads/2017/06/cooke2-1880x925.jpg)
The Cooke House (continued) Located blocks from the ocean, the house features a familiar half-circular design that draws the eye toward a curving wall of windows framing nearby Crystal Lake. (Courtesy TopTenRealEstateDeals.com)
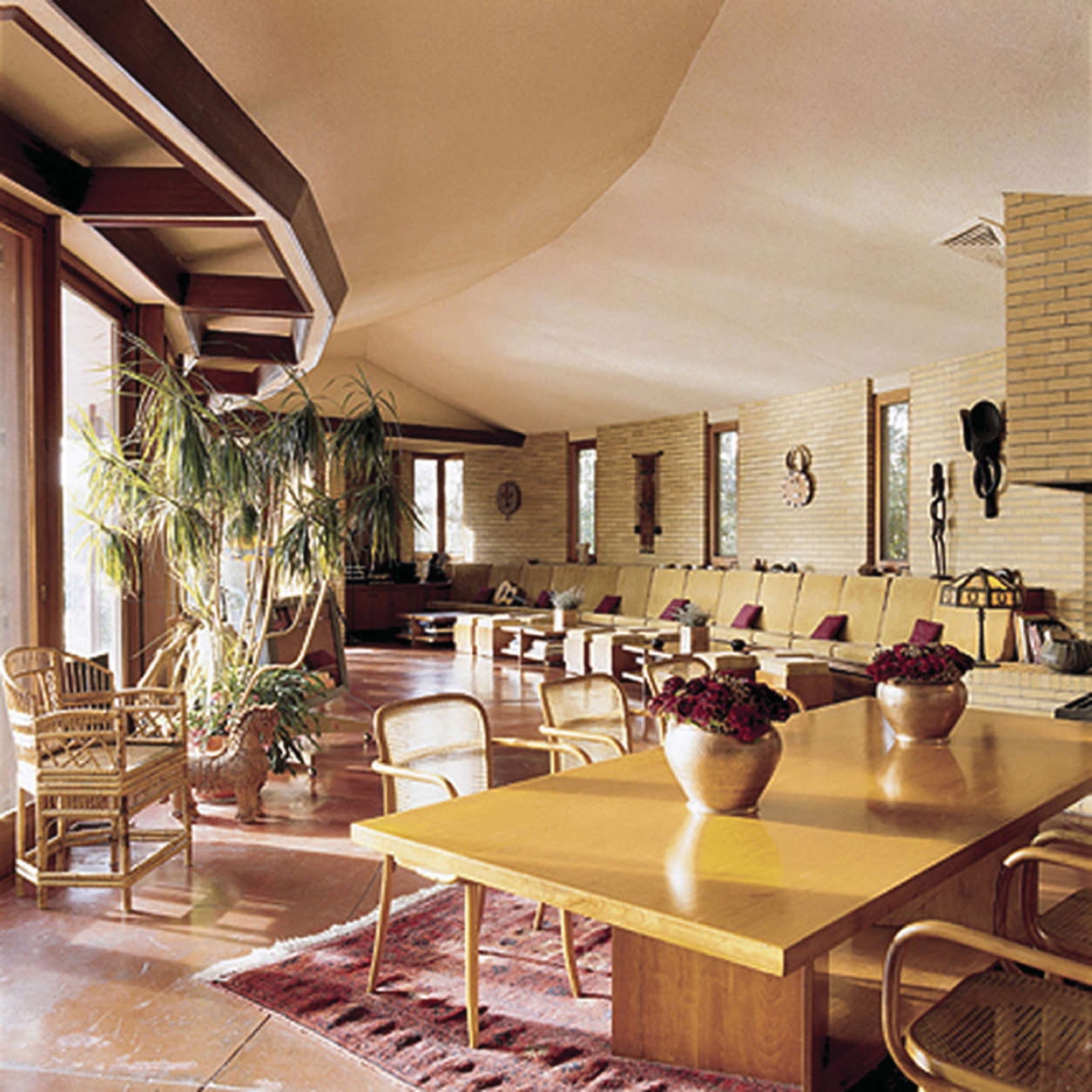
The Cooke House (continued) Inside, there are concrete floors and a 40-foot-long built-in sofa. Previous owners also did a total restoration of the property, and added two docks, air conditioning, a swim-spa, sauna and gym. It sold for $2.2 million back in November. (Courtesy TopTenRealEstateDeals.com)
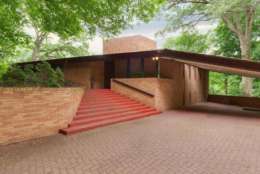
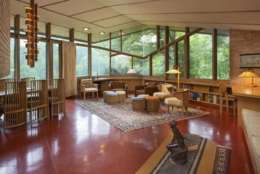
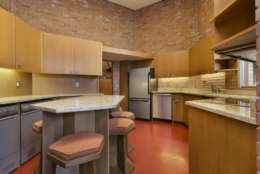
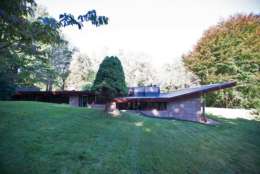
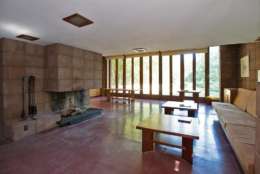
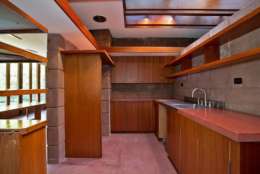
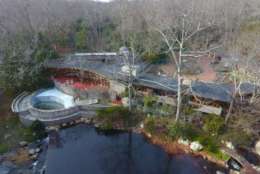
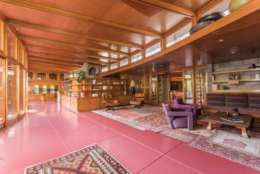
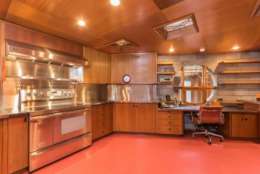
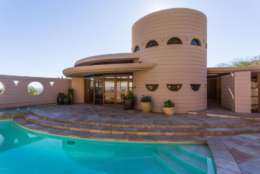
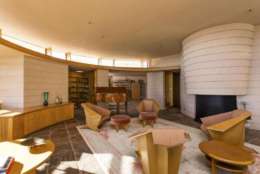
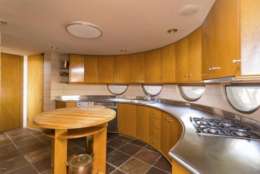
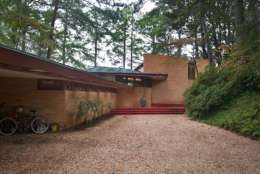
![The Cooke House
Construction on this 3,000-square-foot house in Hampton Roads, Virginia, began two weeks before Wright died in 1959. It was completed in 1960.
Located blocks from the ocean, the house features a familiar half-circular design that draws the eye toward a curving wall of windows framing nearby Crystal Lake.
Inside, there are concrete floors and a 40-foot-long built-in sofa. Previous owners also did a total restoration of the property, and added two docks, air conditioning, a swim-spa, sauna and gym.
[http://wtop.com/virginia/2016/11/frank-lloyd-wright-home-in-virginia-beach-sells-for-2-2m/slide/1/]It sold[/] for $2.2 million back in November.](https://wtop.com/wp-content/uploads/2017/06/cooke2-260x174.jpg)
