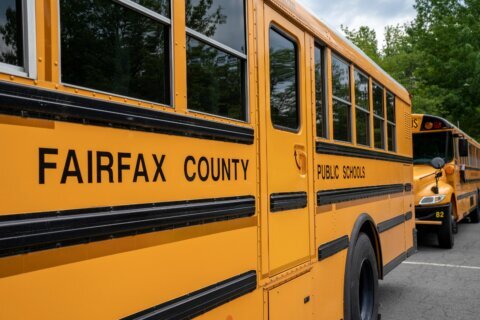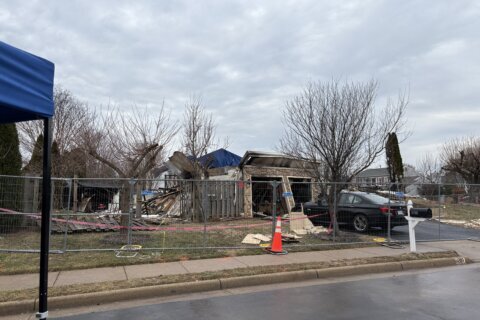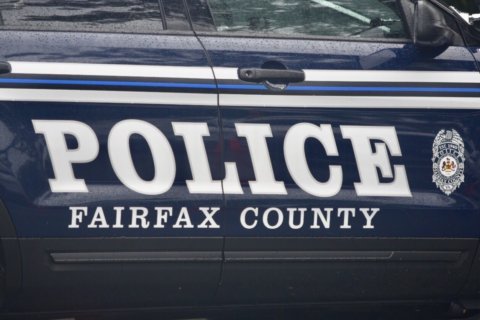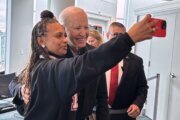This article was republished with permission from WTOP’s news partner InsideNoVa.com. Sign up for InsideNoVa.com’s free email subscription today.
This article was written by WTOP’s news partner, InsideNoVa.com’s free email subscription today.
Tysons will receive yet another new batch of residential units, following the Board of Supervisors’ unanimous approval March 19 of a 420-unit mixed-used redevelopment project.
1500 Westbranch Holdings LLC will build up to that many units on 5.86 acres near Jones Branch and Westbranch drives.
“For Tysons, this is a relatively small application – one building, 420 units – but it does provide a number of community benefits,” said Elizabeth Baker, an attorney representing the applicant.
The site currently has a vacant six-story office building and surface parking lot, which were built in 1983. The new 450,000-square-foot “Hanover Tysons” building will vary in places between five to seven stories tall and have up to 5,700 square feet of retail on the ground level. The residential units will wrap around a parking structure, and there will be private courtyard and fitness center inside the building, for residents’ use only.
The developer will build a 1.13-acre public park with an open lawn panel, perimeter gravel path, tree groves, sidewalks, benches, specialty landscaping and lighting. If space becomes available on an adjacent property, the park may be converted into an athletic field.
The applicant will build a new collector road, “Street A,” on the site’s western boundary and the street will have parking and bike lanes. This street eventually will be extended by other developers and have a connection across Jones Branch Drive to the north with the Dulles Toll Road. The developer also will build a new connection between Street A and an existing 8-foot-wide trail southwest of the site.
In addition, the developer will construct a new local road, “Street B,” south of the building and this will connect Street A with Westbranch Drive. The site’s parking garage and loading services will be accessed via Street B, which eventually will be extended eastward as part of a future development, The Mile.
Supervisor Linda Smyth (D-Providence) said she never expected such a good proposal for that property.
“You don’t know how many proposals we have looked at for this site, all of which were truly awful,” she said. “And so this one finally came in and we’ve got the building were we needed it to be and we got a really decent chunk of parkland that can be expanded in the future with the next section of development, so that will get a playing field.”







