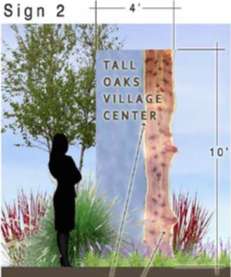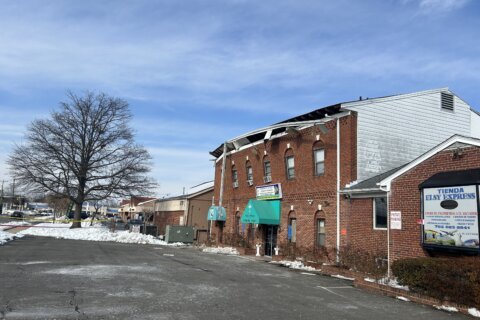 At its meeting Tuesday night (agenda), Reston’s Design Review Board will discuss specific plans for the residential and commercial aspects of the upcoming Tall Oaks Village Center redevelopment.
At its meeting Tuesday night (agenda), Reston’s Design Review Board will discuss specific plans for the residential and commercial aspects of the upcoming Tall Oaks Village Center redevelopment.
The project was last brought before the DRB in August, at which time the general landscape and architecture plans for the project were approved. Next week, the developers will be looking for approval of several other aspects of the plans, including the final landscape plan, the comprehensive sign plan, the lighting plan and material specifications.
Included in the final landscape plans is exercise and playground equipment, as well as a putting green. Site furnishings up for discussion include artistic bike racks and custom bus shelters. Three entry signs and a directional sign will be considered as well.
See the full residential presentation from applicant Jefferson Apartment Group and architect KTGY here.
The redevelopment plans call for 156 homes (a mix of townhomes, 2-over-2 townhomes and multifamily buildings), community space, 8,500 square foot of retail and about 6,000 square feet of office space. The end result will be the first such overhaul of one of Reston’s original village centers.
The 70,000-square-foot center was 86 percent empty by the time the redevelopment was approved by the Fairfax County Board of Supervisors in July 2016. Jefferson had conducted a market study that showed attracting a new retail anchor was not an option.







