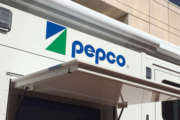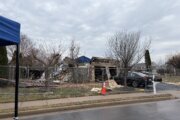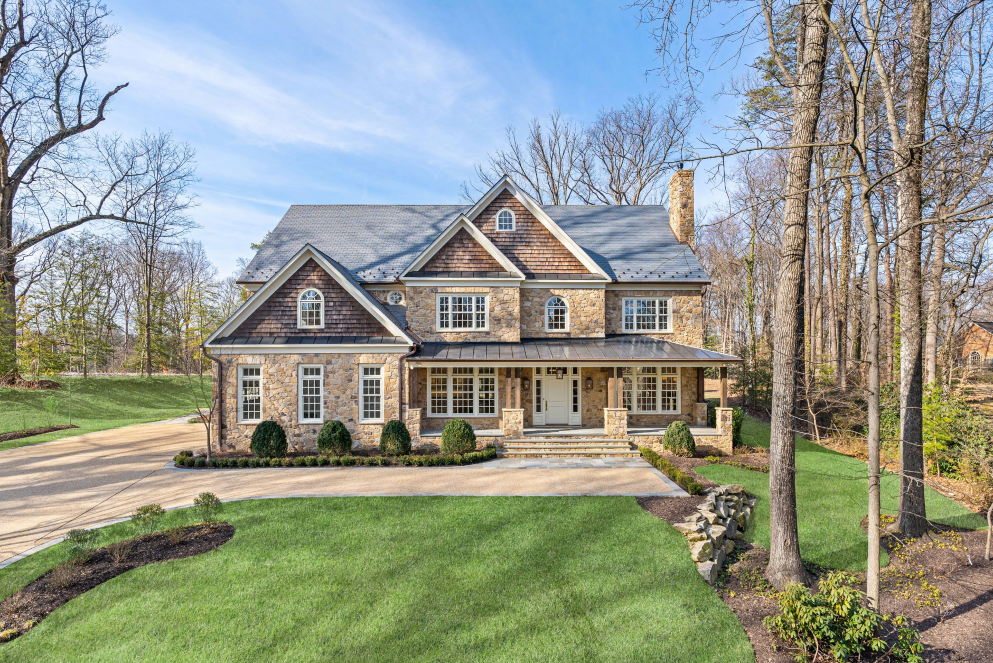
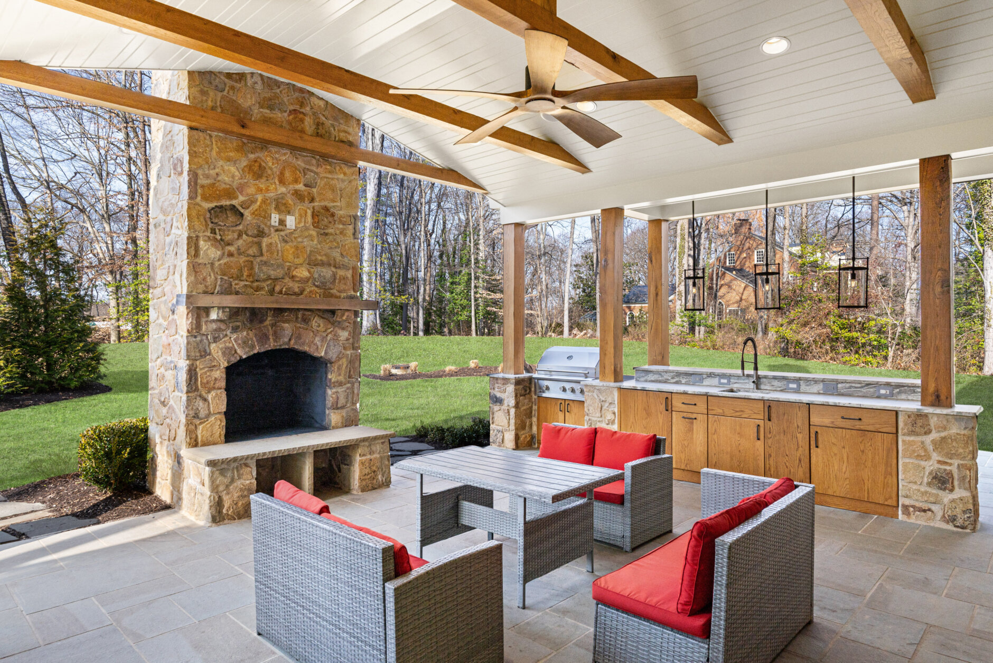
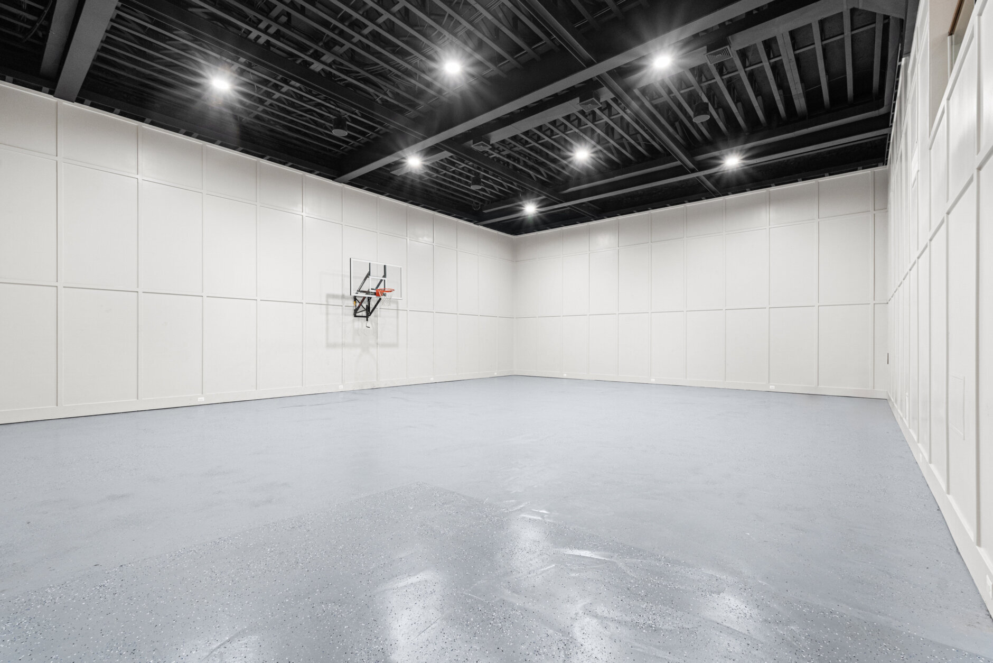
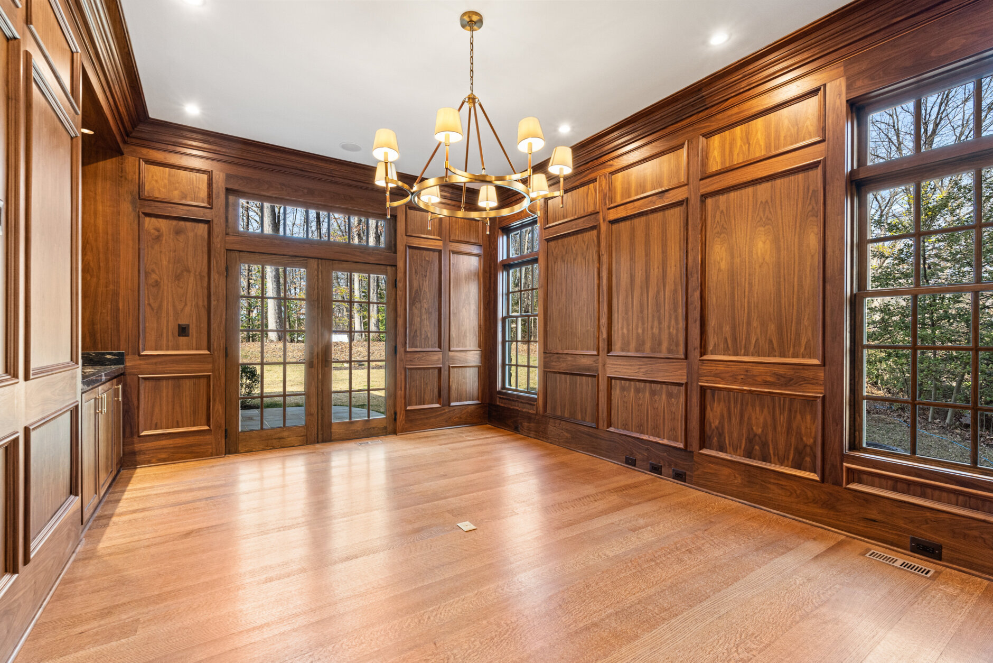
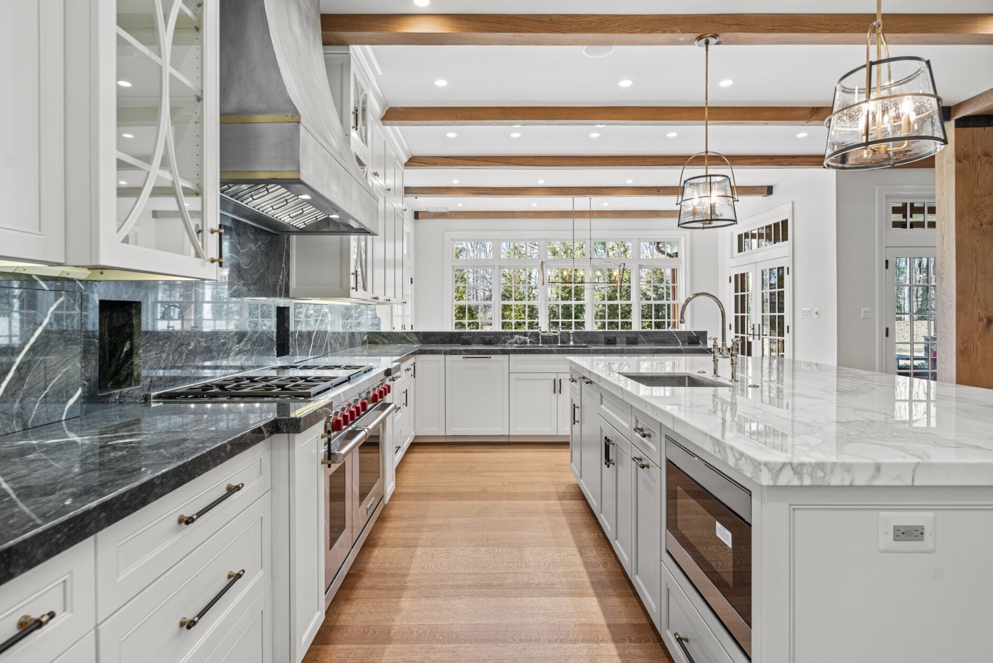
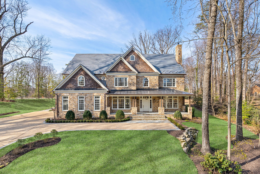
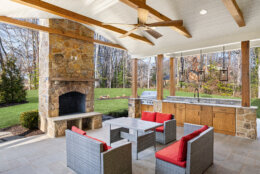
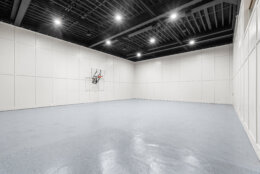
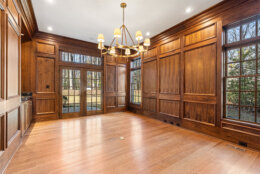
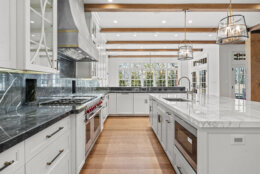
A 13,600-square-foot, five-level mansion in McLean, Virginia’s established Chesterbrook Woods neighborhood is on the market for $5.695 million, and it comes with a couple of unusual features.
The newly built seven-bedroom home was constructed with 75% of the 0.38-acre parcel’s reclaimed wood — all oak — including floors and beams. The raw timber was milled on site.
It was completed in 2023 by McLean-based Chilham Development Company as a speculative house, meaning not built for a specific buyer, which makes it doubly unusual because it includes an indoor basketball court with 22-foot ceilings and a locker room.
An indoor basketball court is not an amenity you’d expect in a speculative house.
“The developer just wanted to create something unique [that’s] not usually seen in our market,” said co-listing agent Micah Smith with HRL Partners at Washington Fine Properties.
The lot is part of a larger parcel of land owned by Chilham Development, which has subdivided 15 acres for a total of 27 planned luxury homes. Some of the woodwork for all of the homes it is developing will be milled from trees on the property.
The house at 1714 Albemarle St. has many features that fit the price, including an elevator, home theater, walnut-paneled office, event lounge and outdoor kitchen with a fireplace.
In addition to seven bedrooms, it has nine full bathrooms and three half-bathrooms, several porches and outdoor patios, extensive landscaping and a gourmet kitchen with two dishwashers and two sinks.
The primary suite has two bathrooms, two dressing rooms and a wet bar. The house’s facade is Pennsylvania natural hand-laid stone.
The Chesterbrook Woods neighborhood was originally developed in the 1960s.
The property at 1714 Albemarle St. is listed by Smith, and co-listing agents Robert Hryniewicki, Adam Rackliffe and Christopher Leary at HRL Partners.
Get breaking news and daily headlines delivered to your email inbox by signing up here.
© 2024 WTOP. All Rights Reserved. This website is not intended for users located within the European Economic Area.





