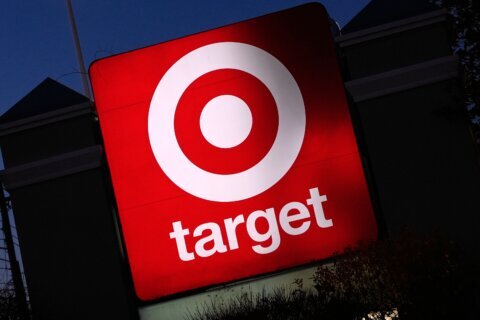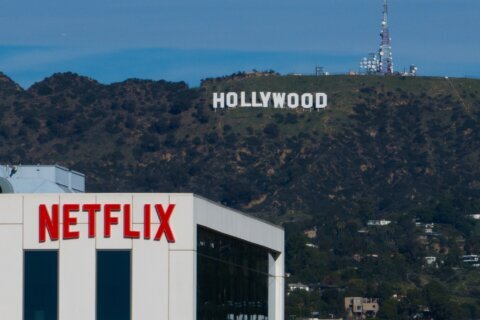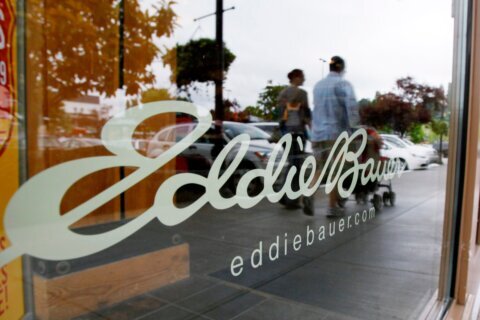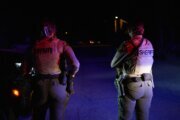Rockville, Maryland-based Lerner Enterprises will add a 21-story office building to its Tysons II master-planned development in Fairfax County, Virginia.
The 490,000-square-foot building, designed by Gensler, will be at 1725 Tysons Blvd. in The Corporate Office Centre at Tysons II.
Lerner did not disclose a groundbreaking date or a construction timeline for the building.
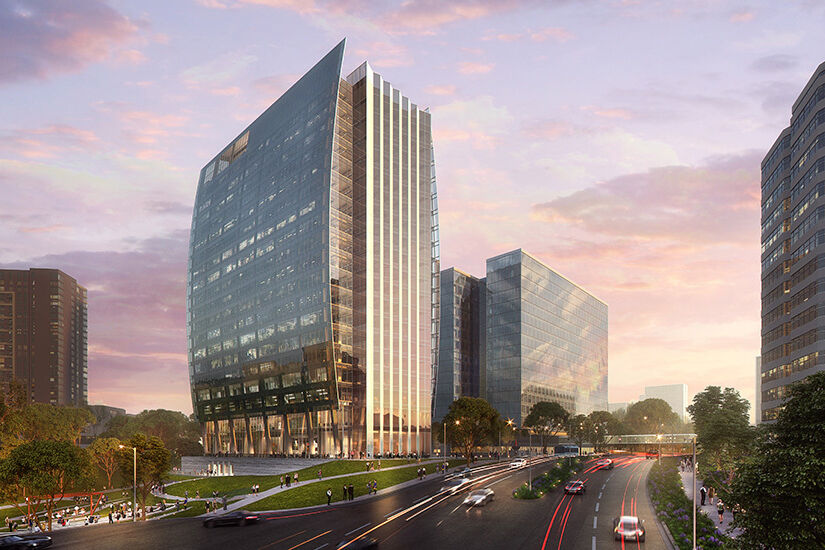
It did release some details about the project. It will include space for a fine dining restaurant, a reflecting pool at the motor court, a lobby level outdoor terrace, conference center, fitness center, rooftop skydeck, and social, business and gaming lounges.
Plans also include an outdoor garden amphitheater for local performances and concerts.
“Tysons II continues to be at the forefront of sustainability and technology. As we continue growing Tysons II and Tysons III … this market defining project will be innovative and a truly unique workplace, offering unrivaled convenience, access and connectivity to the cast array of walkable amenities including Metro,” said Lerner Enterprises principal Mark Lerner.
The 117-acre Tysons II development, the fourth-largest business district on the East Coast and 12th-largest in the U, S, already includes Tysons Galleria, five office high rises and a condominium building, all developed by Lerner. It also includes the Ritz Carlton Tysons.
Lerner has 3.5 million square feet of mixed-use development for Tysons II and soon Tysons III on the drawing board.


