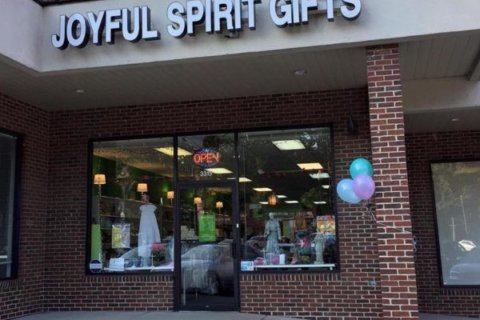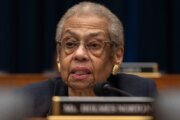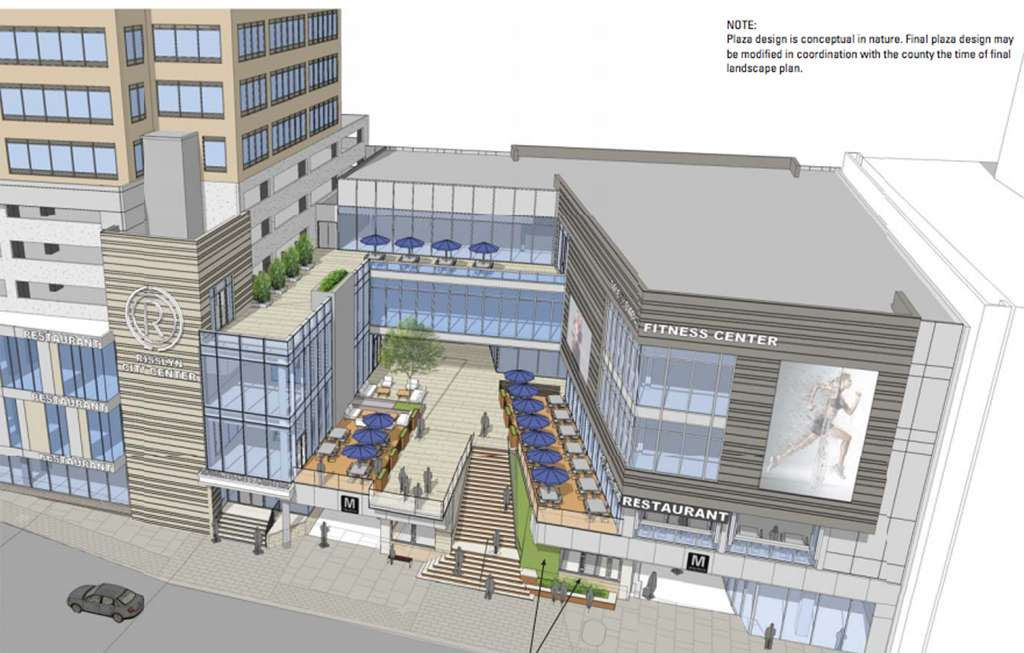
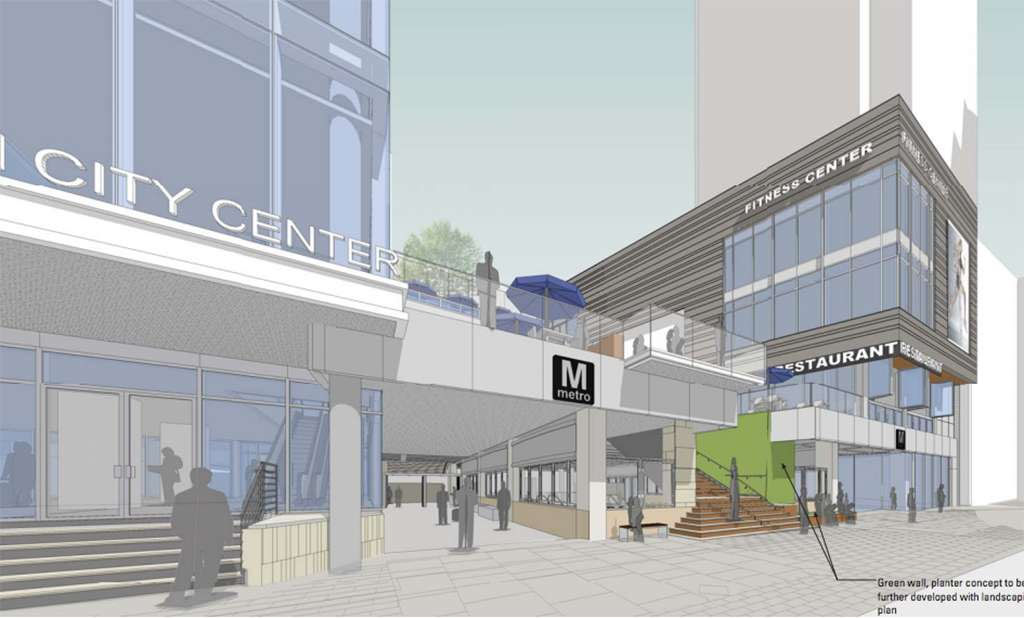
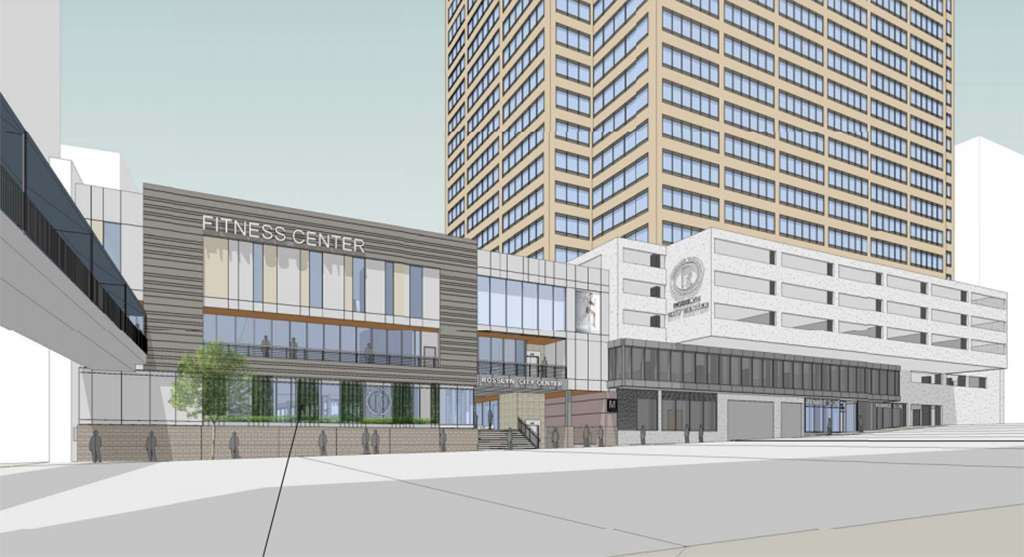
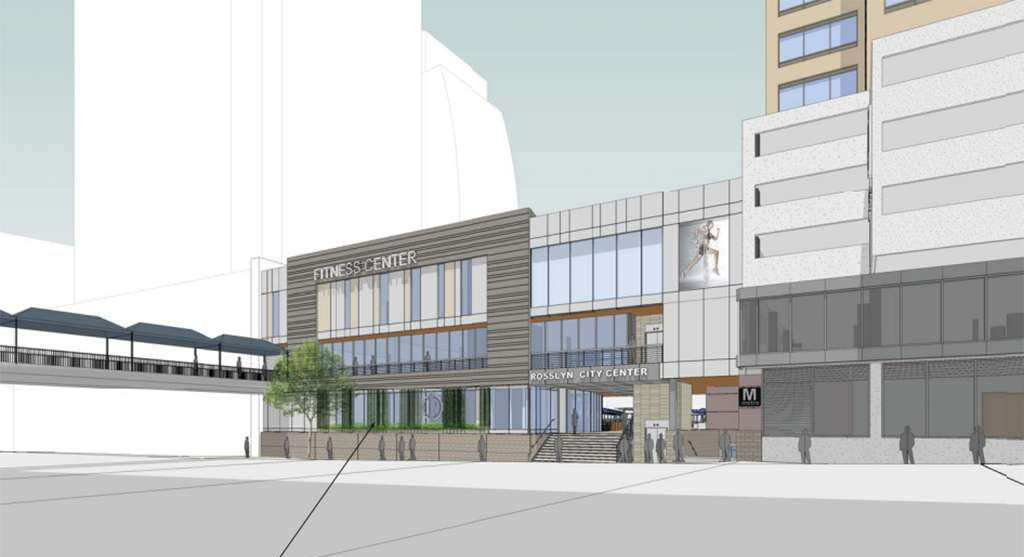
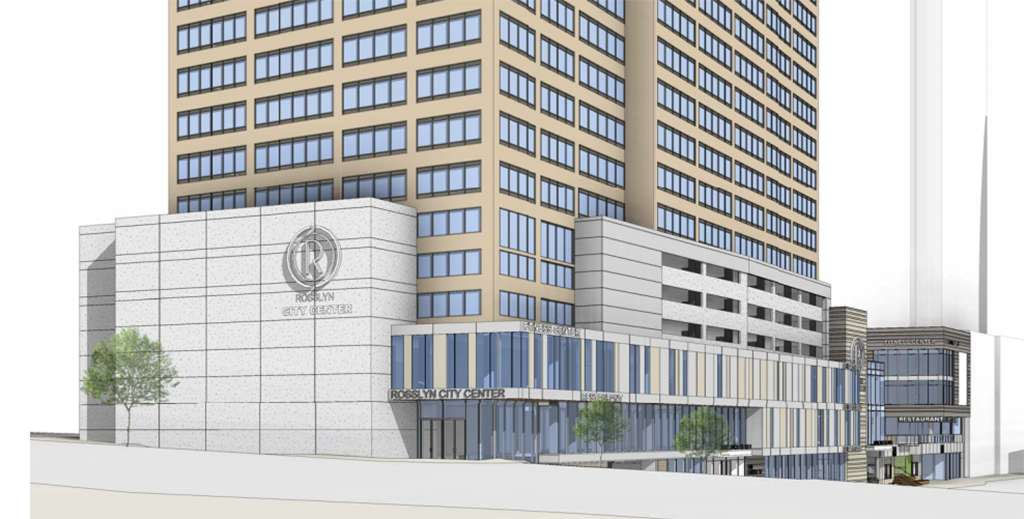
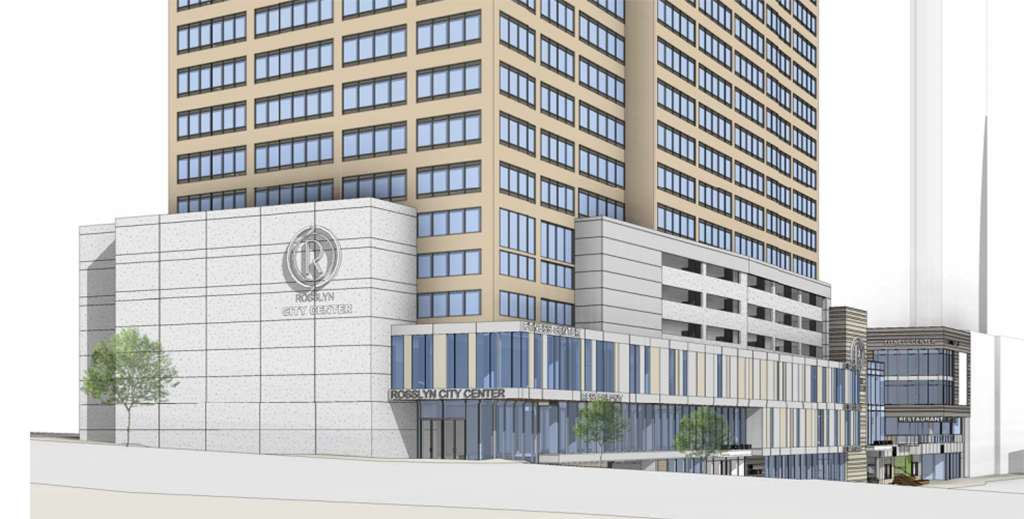
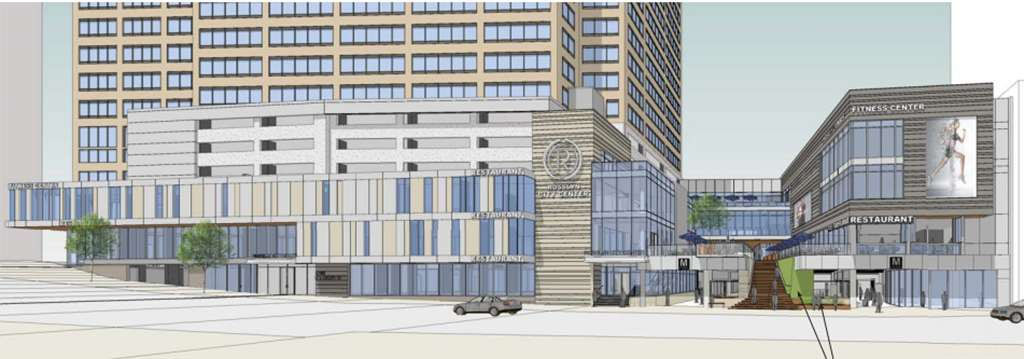
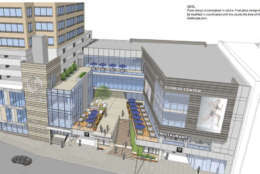
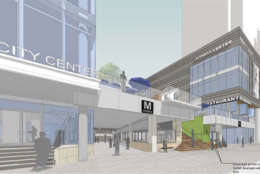
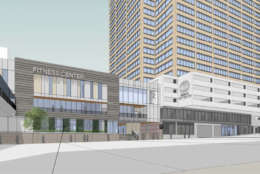
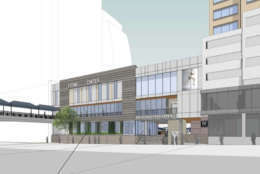
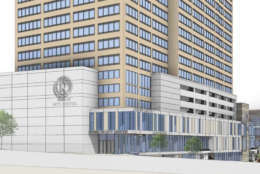
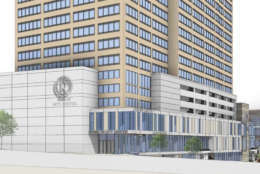
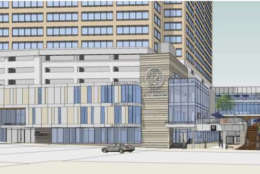
A plan to reconfigure the shopping mall above the Rosslyn Metro station could bring more retail space and add a public plaza on its second level, but its approval is in doubt.
The proposal would add more than 17,000 square feet of additional space for retail at the three-story Rosslyn Metro Center, and redevelop its outside into a four-story building with a public plaza on the second level.
The mall and adjoining office building had been slated for a new 25-story tower directly above the Metro station, but the site plan amendment allowing the plan expired in 2007 before anything was built.
In a report recommending the Arlington County Board deny the project at its meeting Saturday (July 15), county staff said the plaza would “hinder achievement” of the plan to make 18th Street N. a new pedestrian priority corridor known as the 18th Street Corridor. The corridor would extend east to N. Arlington Ridge Road and have a pedestrian-only stretch to replace Rosslyn’s skywalk system.
Staff said the plaza and ground-floor retail would make it harder to access the Metro station from N. Moore Street, and that the extra retail space does not comply with the area’s current zoning. Staff also said the plaza’s 10-foot walkway, while allowing public access, is not wide enough and would create “narrowness and tunnel conditions.”
“The proposal will adversely impact access to Metro by increasing congestion at the North Moore Street frontage,” the report says.
Staff added that it does not conform with the Rosslyn Sector Plan‘s vision for the design and programming an open-air Metro station plaza after the site’s redevelopment.
“The proposed plaza width (approximately 60 feet on the North Moore Street side and approximately 20 feet on the North Fort Myer Drive side) and building mass proposed above the plaza will restrict connectivity and visibility along the 18th Street Corridor,” the report reads. “The plaza’s narrowness and tunnel conditions through the proposed building mass conflict with the Plan’s vision of a linear system of connected public spaces.”
Staff noted that the office building is “near fully leased for the medium term,” and that a timeline on any future development is uncertain.
Images via Arlington County



