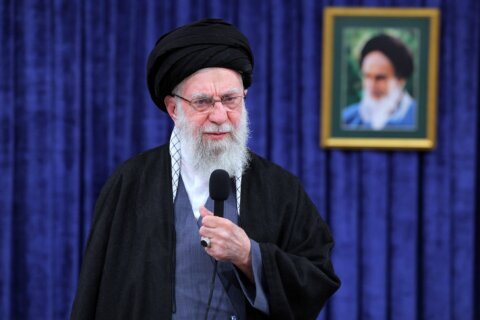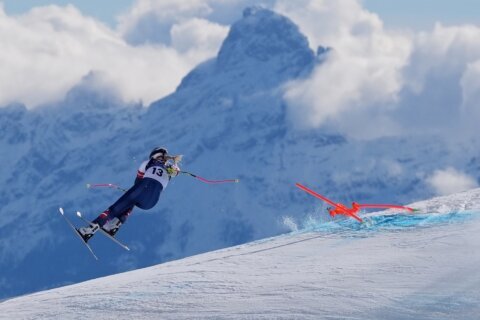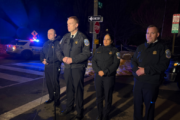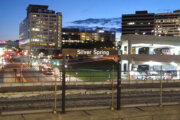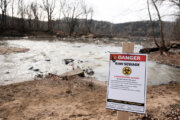 Architects presented the three options for an addition to Bethesda-Chevy Chase High School that will be taken to county school leaders at a PTSA meeting on Tuesday night.
Architects presented the three options for an addition to Bethesda-Chevy Chase High School that will be taken to county school leaders at a PTSA meeting on Tuesday night.
After months of meetings, MCPS officials and designers at Rockville-based SEI Architects finalized their feasibility study of an addition that would increase the overcrowded school’s capacity to 2,200 from its current 1,665.
There are 1,840 students at the school now and an expected surge on the way from a growing elementary school population. MCPS hopes one of the three addition options would be completed in time for the start of the 2017-2018 school year, long-range planning director Bruce Crispell said. No cost estimates have yet been generated for the project. Though architects were able to predict option C would be more expensive than options A and B, they did not say by about how much.
After MCPS Superintendent Josh Starr makes his recommendation for which option to choose and the Board of Education selects one, parents at B-CC will get to go through another extensive meeting process, this time with dollar figures attached.
Regardless of which option is selected, construction of the addition will disrupt activities at B-CC for 18 to 24 months. All options mean the fall and spring athletic programs would have to operate elsewhere for the duration of construction.
Option C would mean the loss of the winter athletic season as well because construction crews would use the main parking lot for staging and building. There would not be enough parking to accomodate spectators at events in B-CC’s gym and access there would be blocked off.
There are apparent advantages and disadvantages to each option, all of which include new classrooms, athletic space, science labs, teacher offices and other amenities.
Option C, a four-level structure built next to the school’s main west side entrance, would allow for more connections with the existing building, better circulation, be more compact to the existing school footprint and could bring about some enticing design features. For instance, the steps at the existing entrance would be drawn out and put inside the new building to allow for sitting space in a common area. The existing bus loop would go under the new building, which would be raised above the road.
But option C would also be the most costly, according to architects. It would also push all bus drop-off and pick-up traffic to the east side of the building during construction.
Option A and B involve segments of the addition built behind the existing structure, which would encroach on what is currently seating for the football field. The building would be raised and open underneath. Based on parents’ suggestions, architects took out a central column some thought would hurt sightlines of the school’s main athletic field.
Instead of a two-story addition, option B involves three stories behind the building. That would allow for less of the addition to extend west from the school into the existing parking lot and tennis courts. In all three options, the tennis courts would be raised to allow for one level of surface parking below.


