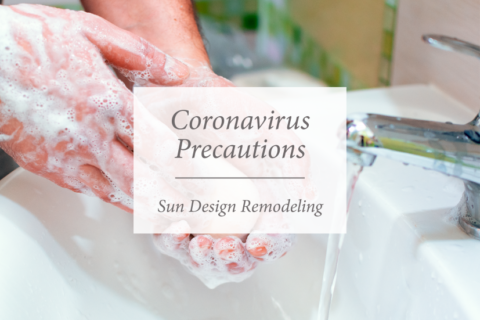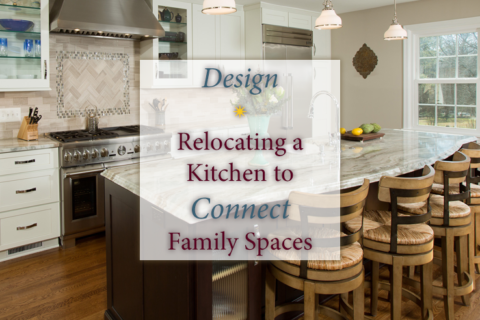This content is sponsored by Sun Design.
Main-level living is a popular reason for many people to remodel their homes. Thriving-in-Place, as we call it, often means that your lifestyle has begun to change as you grow and so will your needs. The Harrison family in particular had very compelling reasons to seek out a one-level living remodel.
After Frank Harrison survived a head on collision with an 18-wheeler he was left with a broken back. Unfortunately, the accident had caused a stress fracture in his back that was missed, and as he began to walk again, this caused his back to rebreak and left him quadriplegic. His life was turned upside down as he went from working full time and exploring the outdoors, to being confined to a wheelchair with only minimal use of his hands. Frank and his wife Debbie’s story resonated with us very deeply, and we understood that this home remodel was about giving Frank back his freedom and bringing a family back together.
For 8 years, Debbie struggled to give Frank what he needed in the house that they lived in at the time; where Frank was essentially trapped in the dining room. Due to the narrow doorways, thresholds, and high countertops, among numerous other elements, Frank was unable to participate in the daily routines of the family. He was totally dependent on others to do virtually everything for him. He could barely look out the window on his own, and even then, it was too high for him to see out of. They needed a change, and fast, as Frank’s quality of life was only getting worse.
Debbie went out and bought a house that she was determined to renovate into a sanctuary that Frank could be free in. She desired to give her husband back, not just his freedom, but his dignity. For herself, main-level living was also necessary as she was beginning to struggle with the stairs. Ideally, she wanted Frank to be able to cook with her again, and sit with the family throughout the day, no matter what room of the house they were in. We began designing a home that took into account both of their needs, and this included a few key elements:
First, looking at the home from a practical standpoint, we had to widen all the doorways and remove all thresholds, to accommodate Frank’s wheelchair. We replaced everything; removed the top level of the house, extended the rear, added a screened porch, and redid all the walls and the roof. These changes increased one-level living by a third – but that was just the beginning.
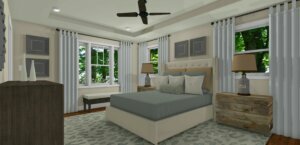 The more important elements of design revolved around Frank’s quality of life and giving him a space where he would no longer feel trapped. Of course, this meant eliminating any obstacle that would prevent him from going where he wants when he wants, but also creating a space that he would feel at ease in during the days when his health confined him to the bedroom or indoors. We wanted to bring the outdoors in, and we accomplished this by adding floor to ceiling windows along the entire rear of the home. Frank’s bedroom, in particular, did not allow him to see out the windows from his bed, due to the bathroom blocking them. So, we moved the bathroom back to ensure constant natural light and a view for when Frank would be confined to his bed for long periods of time.
The more important elements of design revolved around Frank’s quality of life and giving him a space where he would no longer feel trapped. Of course, this meant eliminating any obstacle that would prevent him from going where he wants when he wants, but also creating a space that he would feel at ease in during the days when his health confined him to the bedroom or indoors. We wanted to bring the outdoors in, and we accomplished this by adding floor to ceiling windows along the entire rear of the home. Frank’s bedroom, in particular, did not allow him to see out the windows from his bed, due to the bathroom blocking them. So, we moved the bathroom back to ensure constant natural light and a view for when Frank would be confined to his bed for long periods of time.
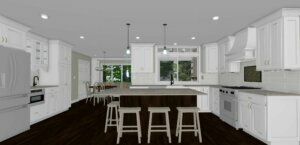 Inside, Frank is now able to wash his own hands and participate in the cooking. He can maneuver throughout the house with ease, using his iPad that is set up to control all the automated technology in the house. We teamed up with WiHome to install automated tech throughout the entire house; which includes all interior doors, windows, closet doors, and Frank’s roll-in shower – where he can also adjust the water temperature and pressure from his wheelchair. There is an automatic pocket door that opens to a closet in Frank’s bedroom, which is all set up with his medical supplies, and wheelchair charger. We fondly referred to it as Frank’s “Batcave”. It was all in connectivity to him; to be free and never trapped in one area of the house, even when he is alone.
Inside, Frank is now able to wash his own hands and participate in the cooking. He can maneuver throughout the house with ease, using his iPad that is set up to control all the automated technology in the house. We teamed up with WiHome to install automated tech throughout the entire house; which includes all interior doors, windows, closet doors, and Frank’s roll-in shower – where he can also adjust the water temperature and pressure from his wheelchair. There is an automatic pocket door that opens to a closet in Frank’s bedroom, which is all set up with his medical supplies, and wheelchair charger. We fondly referred to it as Frank’s “Batcave”. It was all in connectivity to him; to be free and never trapped in one area of the house, even when he is alone.
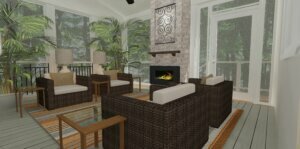 Outside, a porch and patio were created, and Frank can use the sidewalk to get down to the back area, all by himself. We made sure that from the sidewalk to the front door, there were no obstacles in his way. He can wheel under the carport now and sit out on the front porch whenever he likes with no help from anyone. Frank was a lover of the outdoors before his accident, and we wanted to bring that part of his life back in whatever way possible, so the exterior spaces were of great importance.
Outside, a porch and patio were created, and Frank can use the sidewalk to get down to the back area, all by himself. We made sure that from the sidewalk to the front door, there were no obstacles in his way. He can wheel under the carport now and sit out on the front porch whenever he likes with no help from anyone. Frank was a lover of the outdoors before his accident, and we wanted to bring that part of his life back in whatever way possible, so the exterior spaces were of great importance.
We redid Debbie’s bedroom as well, and gave her more natural light, since she is often confined to the home as well. Her one-level living needs were not as urgent as Frank’s, but we created a design for her with equal care and attention.
Our team realized while working on this project that this was not only about providing Frank with more independence, though that certainly was a driving factor. It was also centered around bringing a family back together, by creating an all-inclusive and beautiful environment where both Frank and Debbie could thrive. The house they purchased was also only five minutes away from their daughter and her family, and this fact alone enhanced their quality of life greatly. This project is very close to our hearts, and the entire team was very emotional to see their client and friend smile as he moved easily throughout the space.
Jorge Leon, one of the designers on the Harrison project, commented on the first time Frank came to visit the new home, saying “when there is a specific need that the client requires to be happy in their home, and we are able to fulfill that need step by step…its incredibly gratifying. That is what Sun Design is all about.”
Our Production Manager Aaron Cropp said, “It was satisfying to see that all we had done was actually going to work for him. He took it upon himself to go down behind the house, which was not actually ready at the time, but it took minimal effort. Seeing the design come to life, and seeing Frank begin to buy into the home was an emotional experience for me.”
Our President, and consultant on the project, Bob Gallagher said, “I think that our culture is important because not only are we trying to help bring families back together, and bring dignity back to a husband, but we’ve also brought a certain beauty, and through the environment of the house, truth and charity. Of course, it helps people to be able to come back together as a family, but it’s interesting also how the outcome of that effort has allowed them to rediscover themselves and what’s important to them. Namely, family.”
This project speaks to our culture at Sun Design. We were successful in producing it because of our culture, and core values of truth, charity, and fun. It’s about bringing people together, and being charitable, while not only exceeding expectations on the end result, but the entire journey; truly allowing one to thrive-in-place.
For over 30 years Sun Design Remodeling has been transforming homes in the Washington Metropolitan Area, building great relationships along the way. Plan for a Design Consultant to either come out to your home or schedule a virtual appointment for a personalized free consultation. Wondering how Sun Design is operating during COVID-19? Take a peek at our Coronavirus Precautions page and view a couple videos of how we are operating on the job site, in the office, and virtually!

