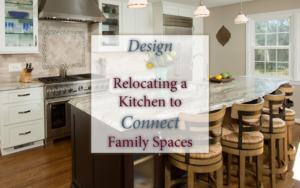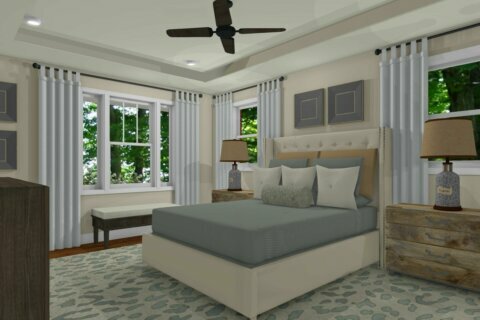 This content is sponsored by Sun Design.
This content is sponsored by Sun Design.
Disconnected family space is a complaint we hear over and over again in the Metro DC Area. Having separate spaces for formal cooking, living and dining are no longer a priority or requirement. Instead, most families require connected space where they can spend time together while doing homework, preparing meals, and sharing the ins and outs of each day.
For Jennifer’s family, the detached feeling was a problem that needed a real fix. However, with limited time for managing the scope of what she wanted done, Jennifer needed help, and so found her way to Sun Design for her kitchen-area remodel.
Jennifer’s kitchen seemed as if it was randomly placed within the hallway on the way to the family room of their home.
It was entirely detached from any other family space. As you were prepping food you had to either shout to the unseen space towards your right, or the unseen space to your left to try to speak to anyone else; it was not ideal. There was also the placement of their furniture within the family room, which resulted in their round dining room table sitting right in front of the fireplace, obstructing its view from the family seating area.
When we proposed to move the kitchen entirely out of the “hallway” and into the family space, Jennifer wasn’t quite sure what to do. She liked some of the privacy of keeping food prep and dishes hidden from the main space, but spending time with her family was vital to her. We ended up co-creating a space together that satisfied her desires to keep the main space clutter free, while bringing the family together in a new way.
The innovative design Jennifer settled on has a large walk-in pantry complete with a wet bar and dishwasher, and the new formal kitchen has been incorporated with and designed to enhance the family room space.
Rearranging the furniture layout, to include relocating the family television viewing area with the added gourmet kitchen, really brought the space together. The island allows for four stools, blending the family room nicely with the kitchen. Jennifer’s kids can now do homework at the island while dinner is being prepared, and guests have additional seating to interact, watch television, and enjoy the ambient heat from the fireplace in the cold winter months.
Jennifer enjoys hosting gatherings in her home. She has since shared that having access to the additional sink and dishwasher in her pantry closet has been a lifesaver for parties. She loves the ability to tuck unsightly dishes and clean-up items away in the pantry, so she can focus on her family and friends when they’re there and address the mess at another time.
Jennifer’s new kitchen area is a beautiful open extension of her family room, where she can now socialize with her family and friends from the island or join them on the couch while water simmers on the stove. Between sports, school work and friends they now get to spend what limited time at home they have together. You would never suspect the space was originally designed any other way.
To view before and after photos of this and other kitchen projects, visit our Kitchen Portfolio Page.






