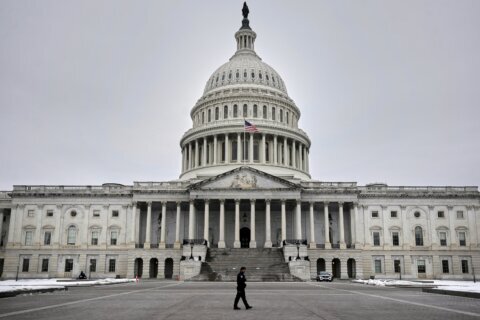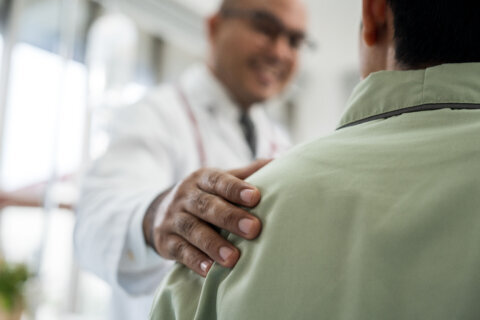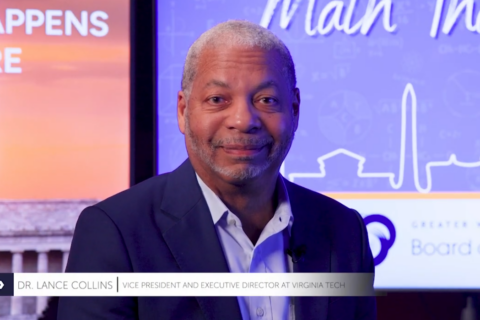The Wellness Center at West Falls (7171 Leesburg Pike, Falls Church, VA 22043), located at the corner of Route 7/Leesburg Pike and Haycock Rd, will be a six-story, 125,000-square-foot Class A medical facility in Falls Church, VA that is scheduled to deliver in October 2023. Developed by joint venture between Diamond Realty Investments, Inc. & Trammell Crow Company and designed by Gensler, The Wellness Center and the larger 1.2 million SF West Falls development broke ground on May 19th, 2022..
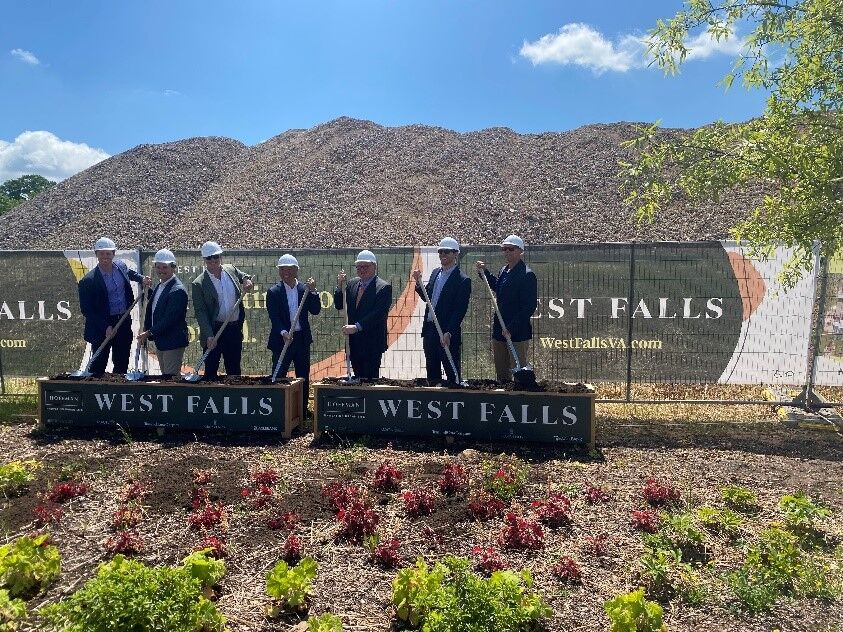
West Falls Groundbreaking – Trammell Crow Company & Diamond Realty Investments Team
Strategically located directly on the corner of Route 7/Leesburg Pike and Haycock Rd, The Wellness Center at West Falls is in the western corner of Arlington County, adjacent to Fairfax County, and just 10 minutes from Tysons. It is easily reached via I-66, the Dulles Access Road, the Washington & Old Dominion Trail, and Metro’s Orange Line.
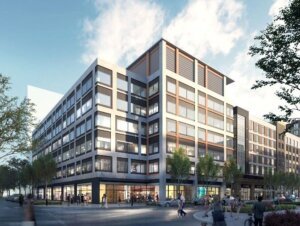 The Wellness Center will offer a premier opportunity for signage and branding on the ground floor and on the top floor. It’s location on a major thorough fair and as part of a larger mixed-use development will make it highly visible and easily accessible. The dedicated MOB has been designed and will be constructed specifically for medical users with the ability to accommodate clinical and surgical requirements for healthcare systems, specialty practice groups and independent practitioners.
The Wellness Center will offer a premier opportunity for signage and branding on the ground floor and on the top floor. It’s location on a major thorough fair and as part of a larger mixed-use development will make it highly visible and easily accessible. The dedicated MOB has been designed and will be constructed specifically for medical users with the ability to accommodate clinical and surgical requirements for healthcare systems, specialty practice groups and independent practitioners.
The MOB will have a dedicated curbside patient pick-up/drop-off at the building lobby and the covered parking garage will be connected to the building through a pedestrian friendly street. This seamless connection will afford patients, physicians, and medical staff the highest level of comfort, security, and convenience
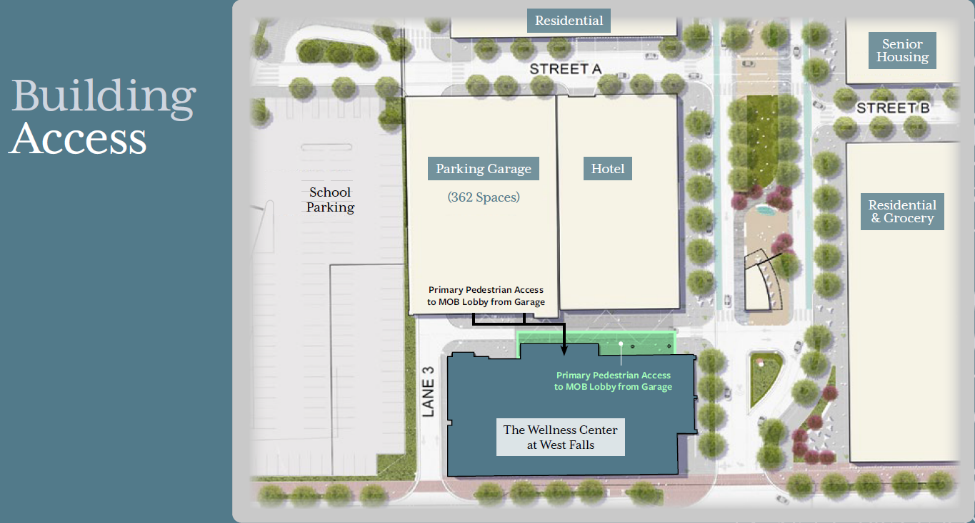
Building Access to and from the parking garage
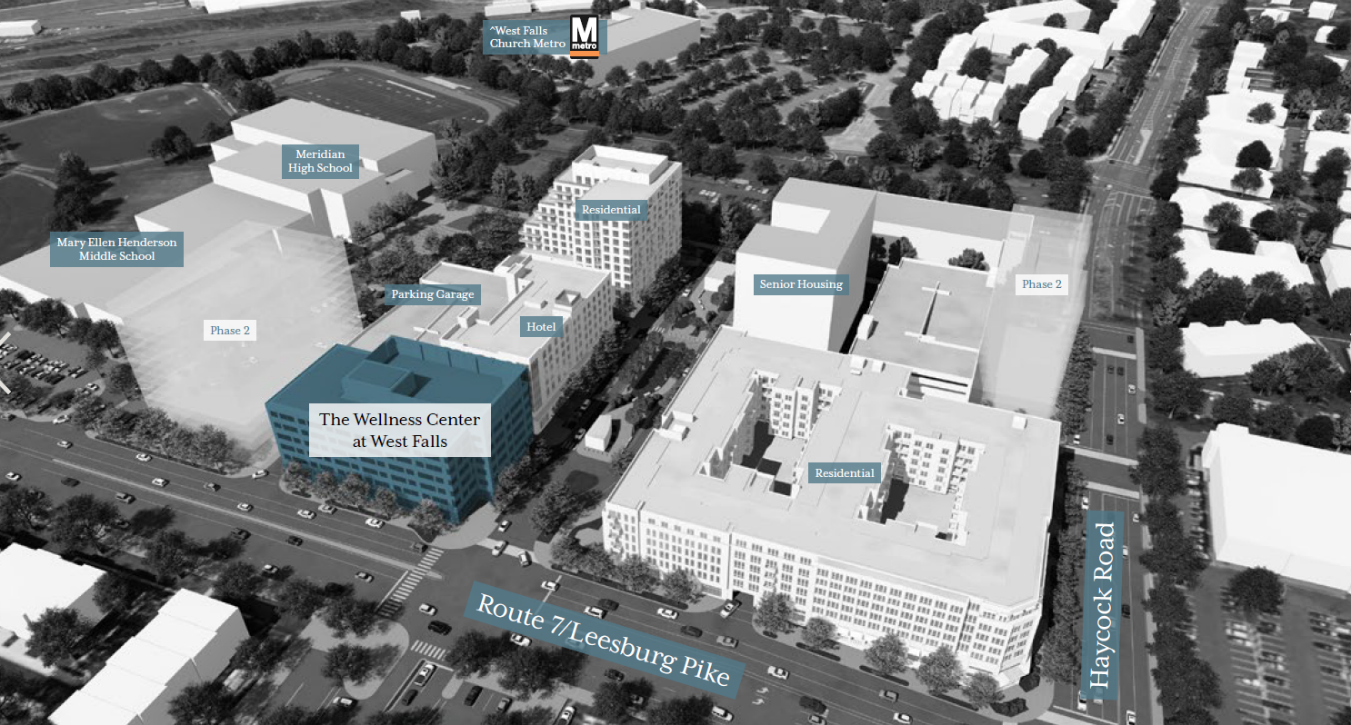
Mixed-use site plan for The West Falls Church Economic Development
Community Highlights include 120,000 SF of retail, including 40,000 SF grocer, 527 residential units, 225 senior housing units, 150-room hotel, and ample on-site parking.
The project is a key component of the West Falls Church Economic Development Project, a 10-acre parcel in northwest Falls Church, Virginia, that was formerly the site of George Mason High School. The mixed-use project, called West Falls, will include 1.2+ million square feet of new development, comprising medical office space, retail (including a grocery store), senior housing, apartments, condominiums, a hotel, structured parking, and up to an acre of open space.
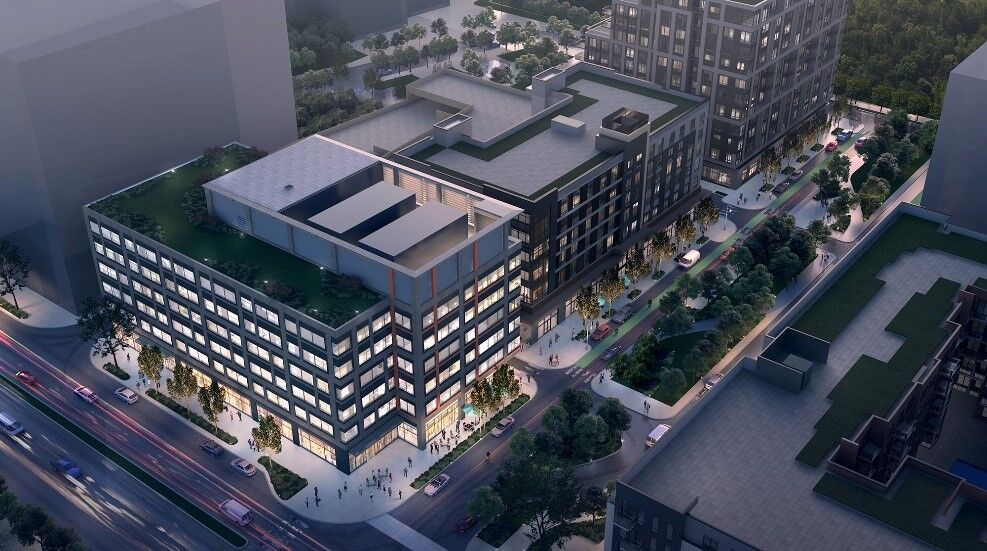
Rendering of The Wellness Center at West Falls on Route 7. Parking Garage & Hotel is located directly behind the building.
With the average age of medical office buildings in the I-395 North submarket being 40+ years old, this brand-new facility will help meet the demand for Class-A outpatient space in a dynamic and growing submarket. As large systems and specialty practice groups shift from a volume-based care system to a value-based care system, new facilities will meet the demand for greater efficiency and an improved patient experience, ultimately leading to better outcomes. The Wellness Center is designed to serve the healthcare needs of local residents and the growing populations of Arlington, McClean, Tysons, Vienna, Annandale and the entire national capital region.
In addition to the facility acting as a flagship location for patient services, the state-of-the-art building will be a crucial tool for healthcare systems, specialty practice groups and independent practitioners to attract and retain talent in an imbalanced marketplace. COIVD-19 has ravaged the healthcare industry and put a strain on an already tight labor market. With one in three healthcare providers considering quitting their job during the pandemic, the burnout of the industry has never inflicted more pain on its staffing. In juxtaposition to the existing, antiquated medical office product, The Wellness Center at West Falls will deliver a new workplace environment for today’s medical providers including amenitized common areas and secure parking all within a live-work-play, 24/7 community.
The Payer Mix and Outpatient Service Line Growth within a 10-Mile radius of the building is particularly strong, with double-digit growth over the next 5 and 10 years for most specialties.
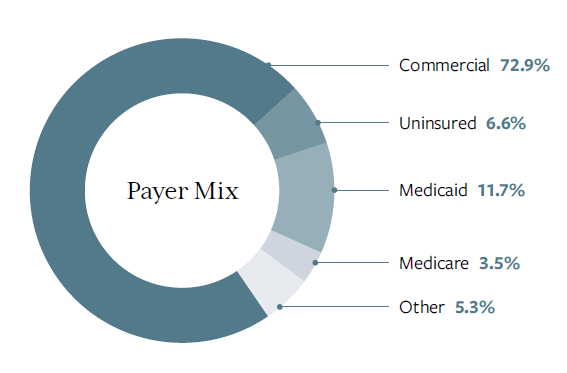
Payer mix per ESRI within a 10-mile radius of the project
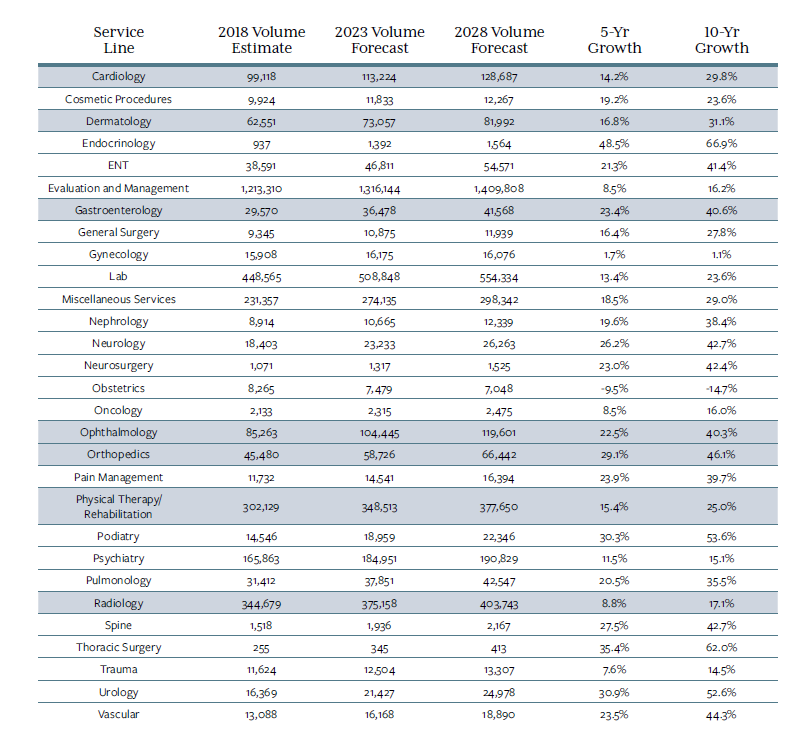
Outpatient Service Line Growth per Advisory Board within a 10 Mile Radius of the project
For more information on the project please reach out to Lindsey Groom (lindsey.groom@cushwake.com) or Kirsten Ryan (Kirsten.ryan@cushwake.com) from Cushman & Wakefield.

