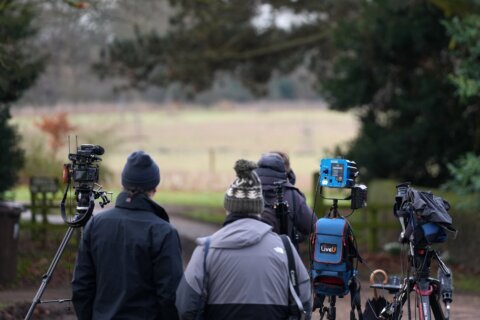The latest transformative Tysons project to get a thumb’s up from Fairfax County may be the smallest, yet one of the most prominent.
County staff is recommending approval of the 5.79-acre Tysons Central at the intersection of Leesburg Pike and Chain Bridge Road, adjacent to Metro’s Greensboro station on the Silver Line. Led by NV Commercial Inc. and Clyde’s Real Estate Group Inc., the $750 million redevelopment will feature six new buildings — constructed atop a single, conjoined parking structure — totaling as much as 2 million square feet.
The formerly-industrial space – six acres in all – is currently developed with 82,000 square feet of low intensity retail, including the existing Clyde’s restaurant and surface parking lots. NV Commercial controls roughly two-thirds of the site and Clyde’s the other third. But the project is being master-planned as a single development.
“There’s a property line and they essentially will have two buildings, and we will have four,” said Stephen Cumbie, president of NV Commercial. “The ownerships are separate, but when the project is completed and you’re driving through it, you won’t be able to tell who owns what.”
The development team will have some flexibility in its building program, in that one or two of the buildings may lean more residential or office, depending on market demand. The plan, for example, calls for as little as 200,000 square feet of office, or as much as 631,000 square feet. Multi-family units will range from 510 to 1,509, depending on the chosen program.
“There will be some of both,” Cumbie said, “it’s just a matter of how much.”
The project will be phased, and the first building, the subject of a final development plan, will be the largest — a 400-foot-tall, 375 to 414-unit residential tower on the eastern corner of the site. Each building will include some retail, perhaps as much as 173,000 square feet at full buildout.
Despite what county staff calls “the constraints of this small and topographically challenging site,” NV Commercial has proposed a network of park facilities, one located in every block. Several will be hard-scaped, with fountains and seating.
The county planning commission has scheduled a public hearing on Tysons Central for Oct. 16. Staff approves, praising the development team for approaching the project “in a comprehensive fashion so that the buildings, street grid, landscape, streetscape and park design fit well with what was envisioned in the Comprehensive Plan.”
Given its location at the Route 7 and Route 123 interchange, Tysons Central is something of a gateway project, yet its one of the smallest redevelopments planned for Fairfax County’s downtown. Cityline Partners’ 36-acre Scotts Run South will feature some 6.6 million square feet in 17 new buildings. Campus Point Realty Corp. proposes to redevelop the SAIC campus with upward of 5 million new square feet. The JBG Cos.’ Tysons West sits on 16 acres. The Georgelas Group LLC’s Spring Hill Station sits on 12 acres.







