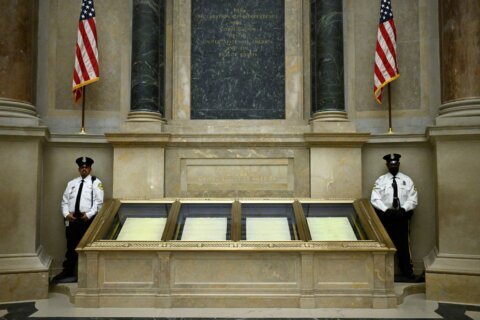WASHINGTON — What was once referred to as “the grossest wall in the city” will soon become one of the District’s sleekest.
The Atlantic Plumbing project will soon bring apartments, condos, restaurants, artists and green space to three formerly dilapidated lots located in one of the most vibrant and fast-growing neighborhoods in the city: 8th and V Streets NW.
“A lot of people have moved to the East from 14th Street because there are slightly more affordable options in this area. … This neighborhood has a little bit more of a bohemian kind of grit to it,” says Matt Blocher, senior vice president of JBG, the development company that acquired the project in 2009.
“It’s interesting; there’s a segment of the population that I think would prefer to live in this neighborhood as opposed to a trendier 14th Street or Logan Circle.”
Atlantic Plumbing A, a 310-unit, 10-story apartment building with 19,100 square feet of ground-floor retail and studio space for artists; Atlantic Plumbing B, a 62-unit condo building; and Atlantic Plumbing C, a condo and boutique hotel building, will soon replace empty spaces next to D.C.’s legendary 9:30 Club. A Landmark Theatre will also be on site.
The look of the final product won’t necessarily match the design of Atlantic Plumbing’s surrounding homes and businesses. The large buildings will be constructed of mostly glass and steel. But however industrial-looking the buildings may be, architect Morris Adjmi says the intent of his design was to maintain some of the neighborhood’s natural and appealing “grittiness.”
“The typical sort of residential building that was pretty much expected is being challenged. … It’s a very modern, glassy, airy, light-filled condo and apartment building, but with an industrial edge to it,” Adjmi says.
The building’s space along 8th Street will feature roll-up garage doors for artist studios, as well as space for retail and restaurants. And the Washington Project for the Arts will move into 1,500 square feet on the first lot of the project.
Adjmi is hiring a Swedish graffiti artist to paint the inside elevator shaft of the building, which will be visible from the outside, and bricks saved from the former Atlantic Plumbing building will be used in the completed building’s lobby.
The bricks aren’t the only nod to the lot’s former life. The roof decks of the buildings will include overgrown vegetation — a common characteristic on the former site.
“I like the idea of having the industrial character being maintained … but then overlaying this green landscaping on top of it,” Adjmi says.
The rooftop on both the condo building and the apartment building will offer panoramic, uninterrupted views of the city, thanks to height restrictions south of the project.
Blocher adds, “The rooftop deck of this building is really going to be the most spectacular element. It’s a beautiful building and the finishes are great … but the roof deck is going to be phenomenal.”
The apartment building will also feature a resort-style pool, a fitness center, an indoor/outdoor bar and a common lounge area.
“I think the U Street corridor just continues to get stronger and stronger,” Adjmi says. “I think that there are a lot of exciting things happening.”
Both Atlantic Plumbing A and B are expected to be finished next year; Adjmi predicts the third lot will be complete a year and a half from now.







