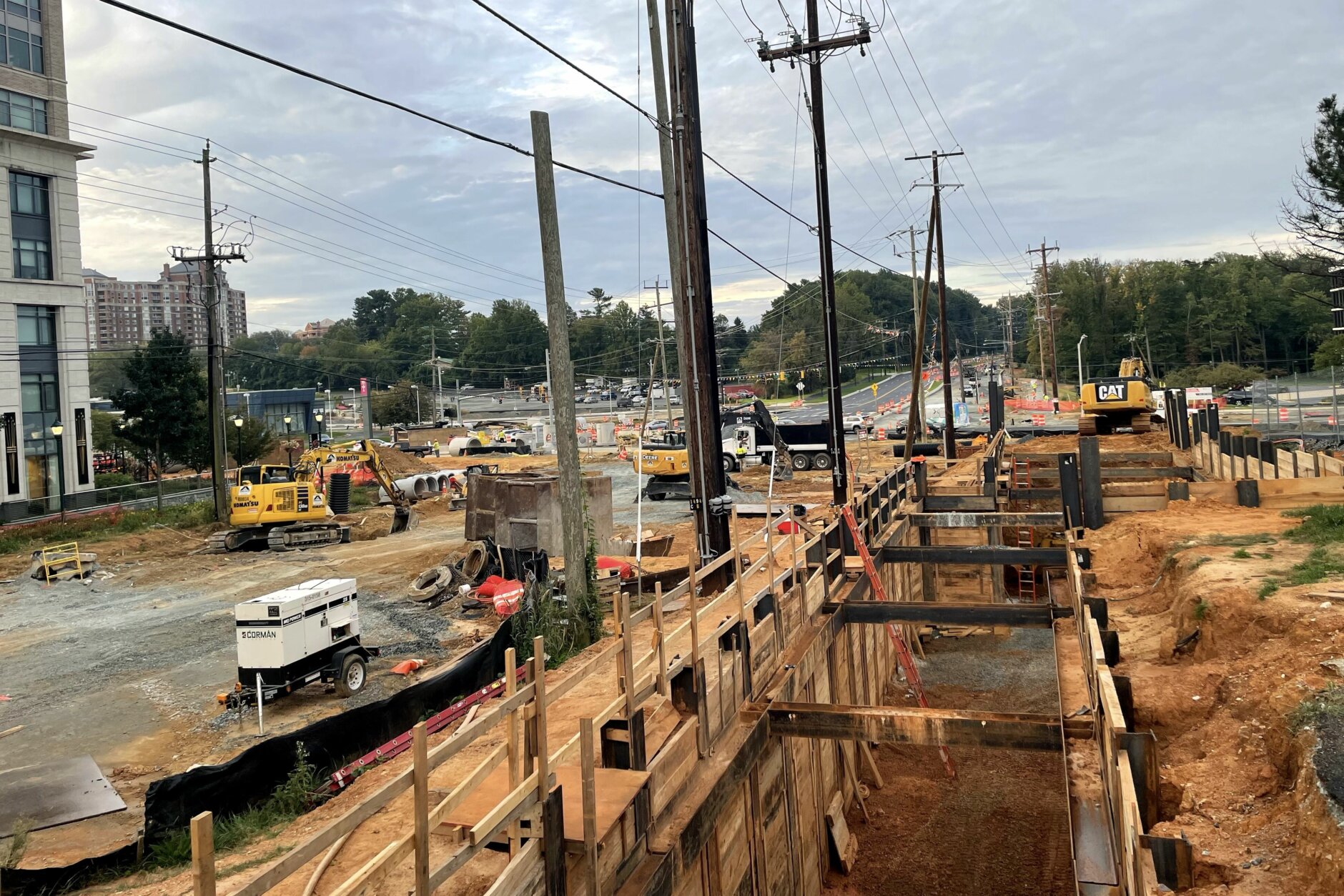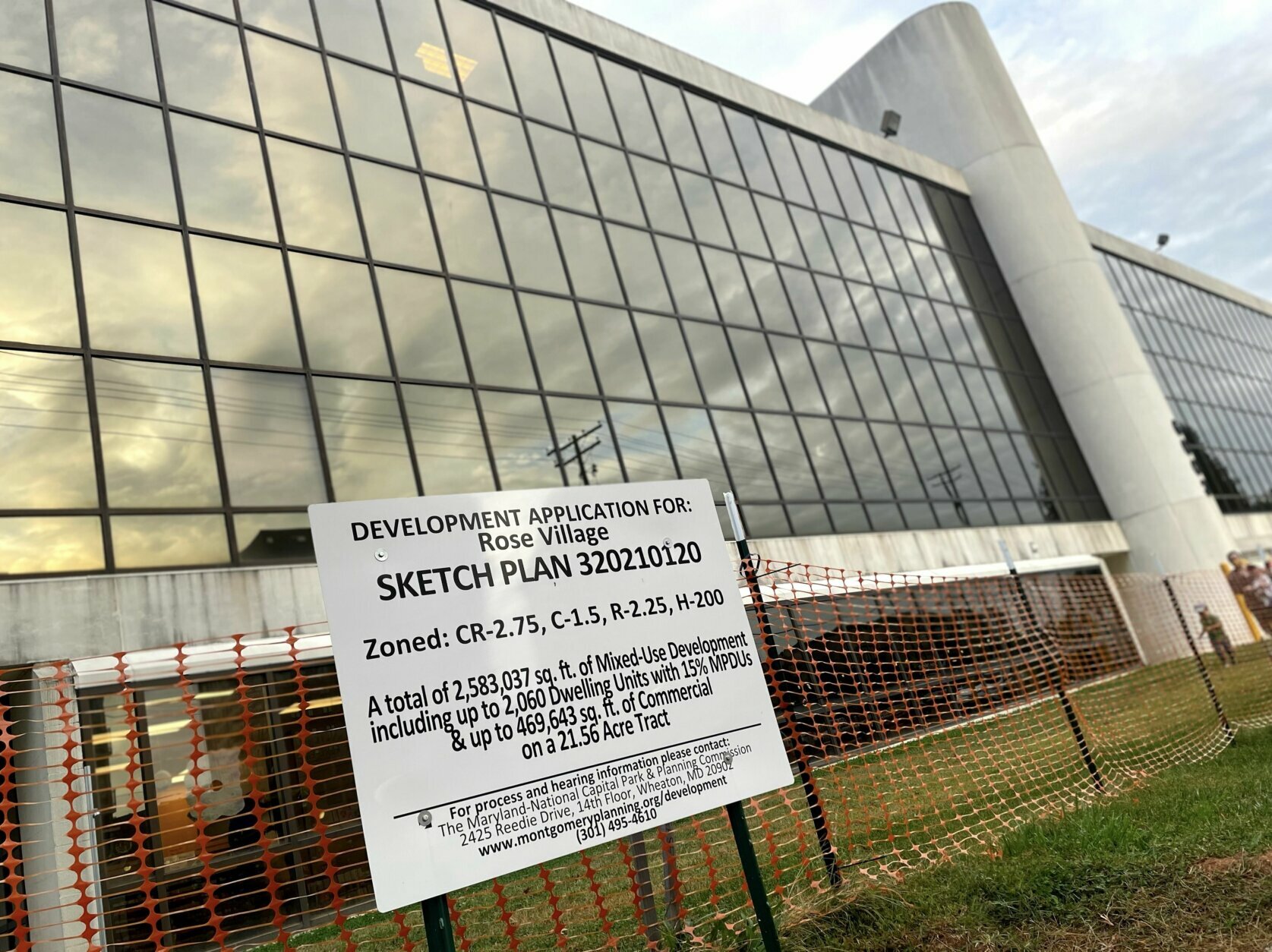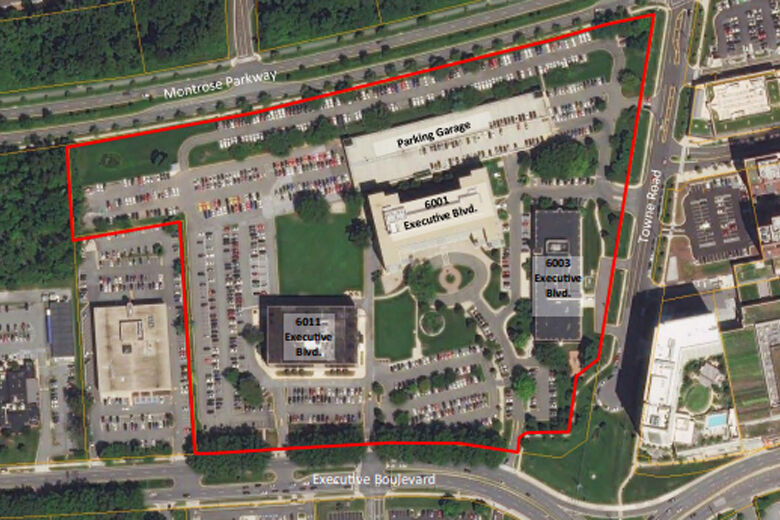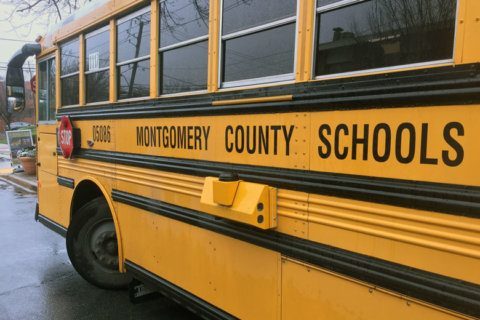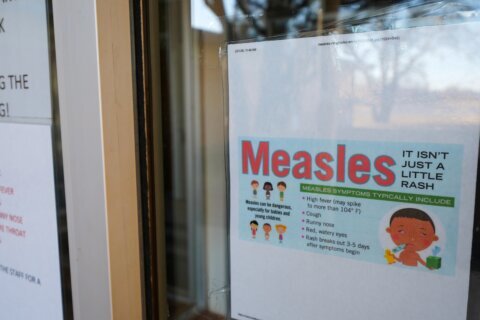The new project would include seven new multistory buildings, with between 214 and 391 apartments in each. All but one of the buildings would have retail and office space on the ground level, according to Planning Board documents.
The project proposal calls for a total of 2,060 new residences — 15% of the units would be designated as affordable housing.
In an already-congested corridor, the project aims to improve land use, while not creating more need for road projects nearby.
White Flint and Twinbrook Metro stations are within walking distance, and project plans would improve access to them. Each building would have parking garages, to accommodate residents, customers and visitors.
The new buildings would be built around green spaces and plazas, with the intention of minimizing visibility of garage entrances from gathering areas.
Three offices, a parking garage and several ground-level parking lots are currently on the property. One of the offices would be demolished, according to the developer, Washington Science Center Joint Venture.
“Overall, this urban infill development project will transform a single-use office park campus with surface parking into a compact community, with new residential and mixed-use buildings with ground-floor activating commercial uses near existing employment, services and transit,” the planning board’s staff recommendation said.

