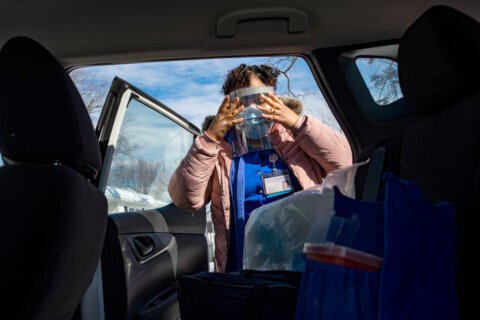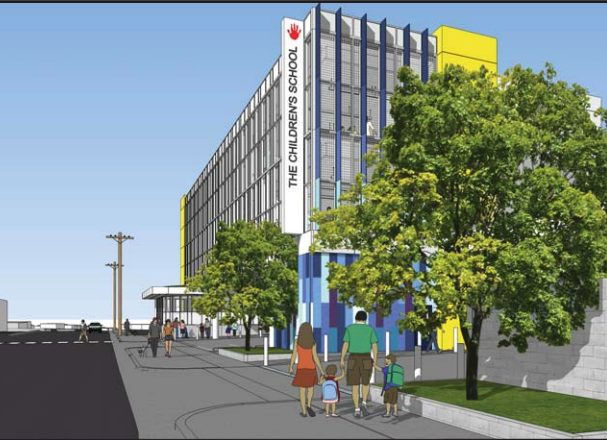
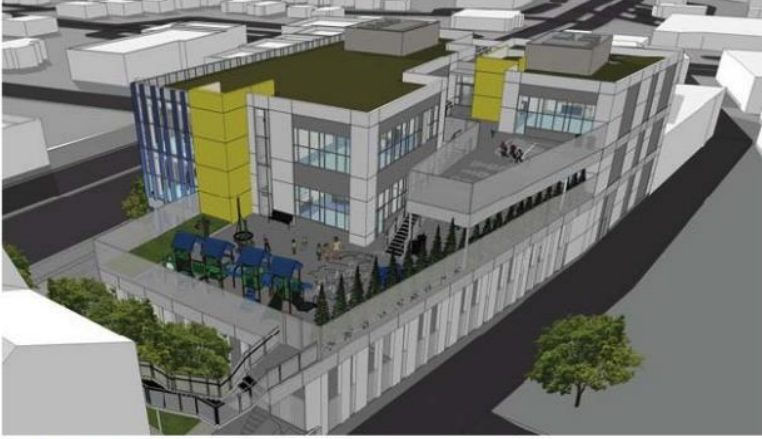
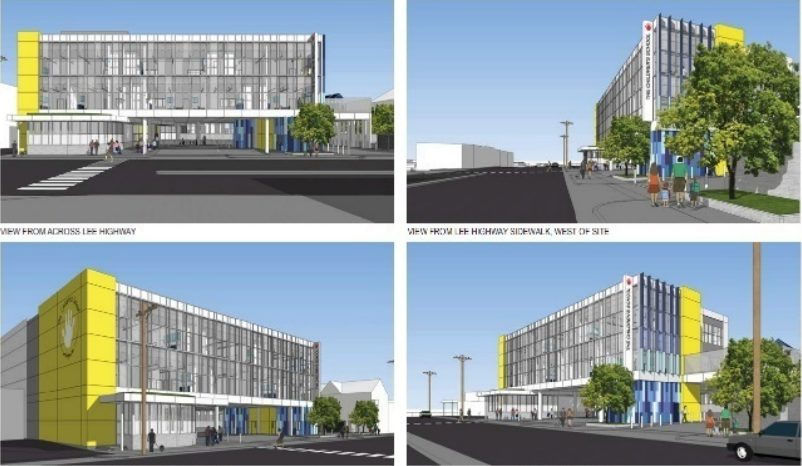
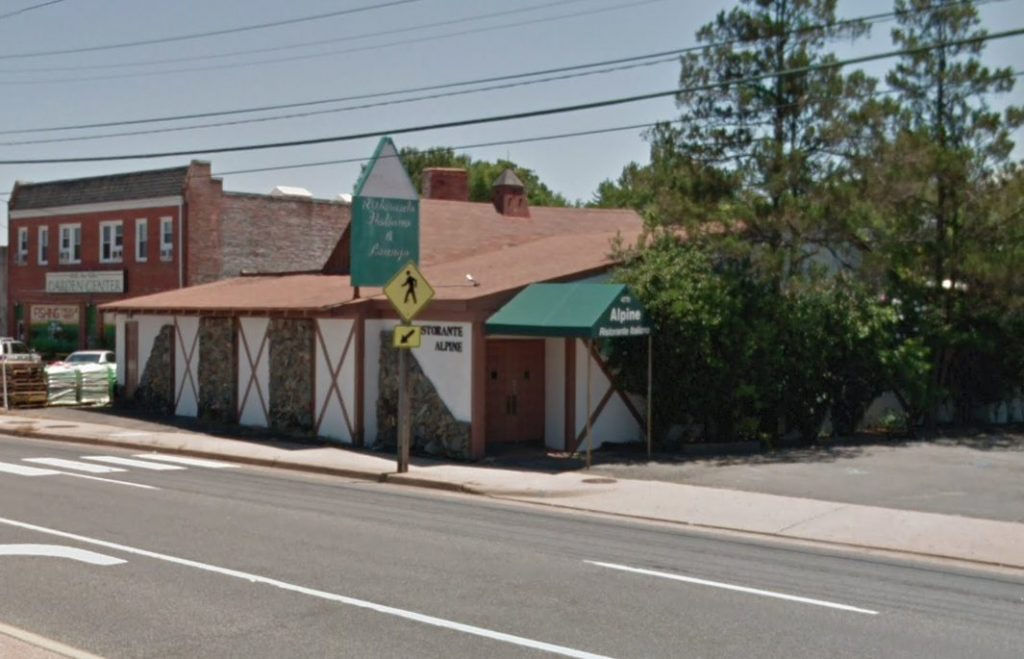
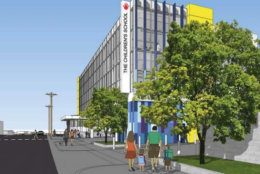
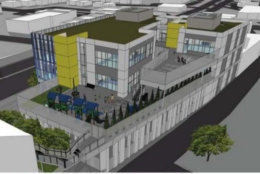
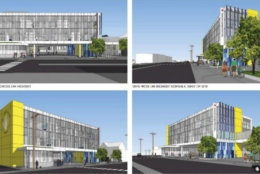
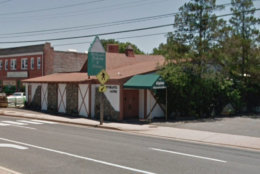
The Children’s School is moving closer to finding a permanent new home, as it pushes forward plans to build a three-story daycare facility along Lee Highway.
The child care program for Arlington Public Schools employees is looking for a county permit to redevelop the space once occupied by the Alpine Restaurant at 4770 Lee Highway, marking the first formal proposal that the school would seek to build a a 27,500-square-foot facility on the property.
The Children’s School got its start in 1987 at the Reed School building in Westover as a childcare program owned and operated by school system employees, but APS’ plans to build a new elementary school at the site pushed the program elsewhere.
The co-op is currently operating out of a Ballston office building, and would look to use the Alpine site to expand its operations and serve about 235 children in total. Anywhere from 60 to 70 of those students would likely be part of the “Integration Station” program, which is reserved for kids with developmental or other disabilities, allaying initial worries that The Children’s School wouldn’t be able to maintain its relationship with the program.
The school is hoping to demolish the current restaurant on the property, then build a three-story facility complete with two outdoor play spaces and a one-level underground parking garage.
In all, there would be 42 parking spaces located on site, as well as nine extra spaces on an adjacent lot to serve the roughly 40 employees at the program. The building would also include a “covered drive aisle” to facilitate easy pick-up and drop-offs by parents, with hours running from about 6 a.m. to 6 p.m. each weekday.
The play areas, designed to serve kids from 2 months old to 5 years old, would be located on the second- and third-floor roofs of the property, and both will be enclosed by a 7-foot-tall mesh fence. Those will face away from the road and toward the residential neighborhoods behind the building.
County staff are recommending that the County Board approve the project, writing in a report that the program has managed to work up the right sort of plans to mitigate any potential traffic impacts along Lee Highway. The Lee Highway Alliance also endorsed the project in a letter to the Board.
Board members will consider the permit request Saturday (July 14) as part of the Board’s “consent agenda,” which is generally reserved for non-controversial matters that are passed without debate.


