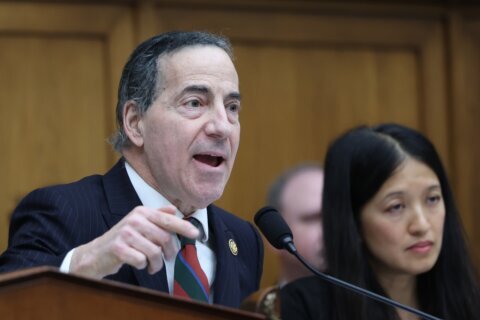A major construction company with a downtown Bethesda address has a grand vision for the future of the plaza on top of Bethesda’s Metro station.
Clark Enterprises, headquartered next to the Bethesda Metro Plaza on Old Georgetown Road, hired the architects behind Bethesda Row to come up with designs for transforming the area into a large park meant to “recapture the historic and symbolic center of Bethesda.”
David Kitchens, architect with Cooper Cary, will present two design concepts for a “Bethesda Metro Park” on Wednesday in a Planning Department-hosted property owners forum.
The concepts would involve making one of downtown Bethesda’s most disappointing open spaces into one of its most active and welcoming, complete with a great lawn, retail kiosks, interactive water features, architectural columns, moveable seating and even a ping pong table or bocce ball court.
Montgomery County planners working on a rewrite of the downtown area’s sector plan have identified three potential areas for new green and civic space. The Bethesda Metro Plaza is not one of them.
The last sector plan, completed in 1994, envisioned the plaza as a central community gathering space, complete with a since shuttered ice skating rink.
“Clark Enterprises recognized an opportunity to restore Bethesda Metro Plaza to a vibrant gathering space as it was originally envisioned,” according to the presentation.
So the company and Cooper Cary got together with the Bethesda Urban Partnership and other civic groups to discuss options.
The vision is for a large, green event space that would be able to host outdoor movies, concerts and celebrations as well as smaller-scale uses on a daily basis.
Cooper Cary found that the existing plaza, nestled in between the Hyatt Regency Bethesda and Clark’s headquarters on Wisconsin Avenue, “lacks curb appeal,” is “disconnected, lacks visible and functional green space,” and is “not being utilized to full potential.”
One of the concepts would put a great lawn on the spot where a fountain and large hole revealing the Bethesda Metro bus bay are today. The design principles also include providing more shade trees, shade structures, tiered seating and enhancing access to the seldom-used green space behind the county’s nearby Regional Services Center.
Despite its proximity to the space, Clark Enterprises doesn’t own the plaza property. If any park or open space plan goes forward, WMATA (which owns some of the space) and Brookfield Properties (which is leasing some of the ground retail) would conceivably have to be involved.
Images via Clark Enterprises/Cooper Cary











