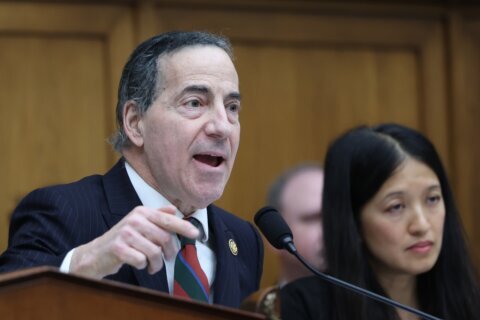The developer of a proposed apartment complex just north of Wall Park and the Shriver Aquatic Center in North Bethesda faces a number of hurdles before construction can begin.
Besides the typical approval process, Atlanta-based developer Gables Residential must wait for Montgomery County to design and fund a new road network and work out an agreement with the Montgomery County Department of Parks on the funding and operation of a parking garage that would serve both apartment residents and Wall Park visitors.
Gables Regional Vice President Jorgen Punda and architects presented the Sketch Plan to community members in a required public meeting on Tuesday. The Sketch Plan envisions three 70-foot-tall apartment buildings that would include 450 to 500 units on top of 30,000 square feet of ground floor retail, courtyards and a parking garage.
That garage is a key part of the developer’s plan and the future of Wall Park, which the 2010 White Flint Sector Plan envisions as the major park and green space for a rapidly developing White Flint. The area today includes a small park, the Shriver Aquatic Center and 250 parking spaces.
Punda said the company has agreed to reserve 250 parking spots in its garage for Montgomery Parks and another 150 spaces to accomodate a future planned recreation center. The existing 250 spaces in the park would be replaced with park functions that are still being designed.
Park planner coordinator Rachel Newhouse took suggestions for possible park features during the meeting.
Attorney Stephen Kaufman, who is representing Gables out of Bethesda-based firm Linowes and Blocher, said the plan is for Gables to provide the land for the garage. It would be up to Montgomery County to pay for its construction. Kaufman suggested the county could use payments Gables will have to make into a general development fund.
Newhouse said Parks hopes to go to the Planning Board at the same time Gables does with a concept plan for the park. The garage will include about 590 spaces reserved for residents and retail use.
It appears neither can go forward without a resolution to the Western Workaround. Gables can only start the project once Executive Boulevard is realigned and Market Street is built, making the existing triangular lot into a bigger rectangular one.
Montgomery County has been negotiating with the State Highway Administration on design aspects of the new street grid’s intersections. The county must also purchase important right-of-way from the vacant car dealerships on the south side of Old Georgetown Road, a process Kaufman said the developer hopes will accelerate when it files its Sketch Plan in June.
Once construction starts, Punda said it should be 18 to 20 months until the apartments are completed. But it’s uncertain when all of the elements — new Wall Park, shared parking garage and new street network — will come together.
“The project can’t be built unless the roads are in place,” Kaufman said. “We’re looking at 2016 or the year after. Either it’s going to happen by then, or White Flint is going to be in big trouble.”
Images via Gables Residential










