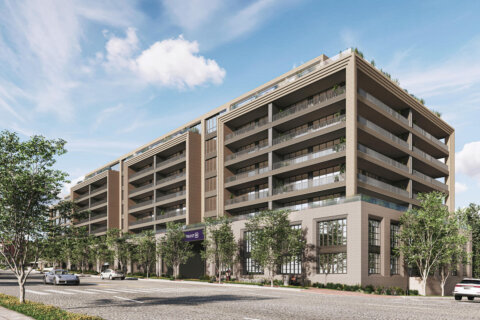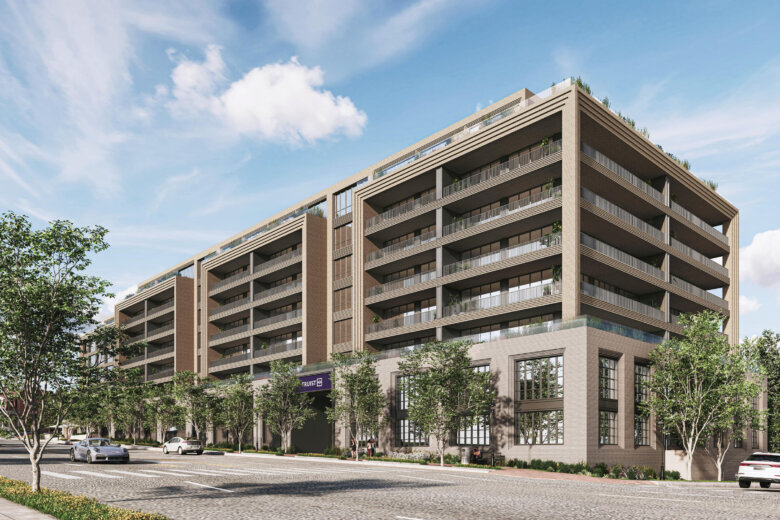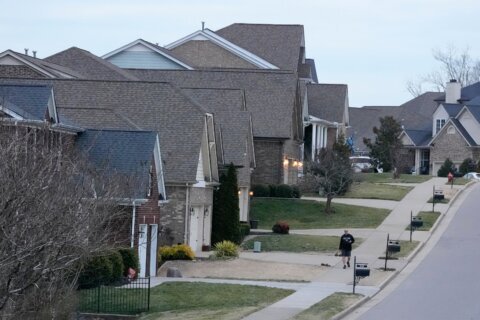
The Fairfax City Council has approved developer Ox Hill Companies’ plans for a mixed-use development with luxury condos across from the historic Fairfax City Courthouse in Old Town Fairfax.
Ox Hill plans to break ground in March 2024 on the 210,000-square-foot, seven-story project at 10501 Main St., with completion by spring 2026.
The development will be called City Centre West, and will include 79 condos and penthouses, 28,000 square feet of commercial space, 8,500 square feet of medical offices, a drive-thru bank, retail and restaurants and a 0.31-acre “pocket park” that Ox Hill says will be named Corner Public Plaza Park.
The location in Old Town meant designing a building that would fit in with the surrounding structures. It is designed by New York architect Thomas Juul-Hansen, and it is the first brick building he has designed.
“The new building will coexist seamlessly with structures that have stood for two centuries, such as Fairfax’s federal buildings,” Juul-Hansen said.
The developer said it will be seeking LEED and WELL certifications for community health and environmental requirements. The building will include a green roof and EV charging stations.
Ox Hill said the condos will be one-, two- and three-bedroom units with terraces.
City Centre West will replace three existing buildings, two of which are vacant and one that currently serves as offices for Ox Hill Companies.
Earlier this year, Ox Hill submitted plans for a separate project nearby that would be an arts and entertainment venue in Old Town Fairfax. Called the Ox Fairfax, the project would include a concert venue, retail spaces, bars and restaurants, art galleries, a conservatory and a hotel.
The proposed plan would be done in phases on 3.9 acres on University Drive and would total 1.1 million square feet.
The arts and performance venue was originally part of the City Centre West project, but Ox Hill revised those plans last fall.









