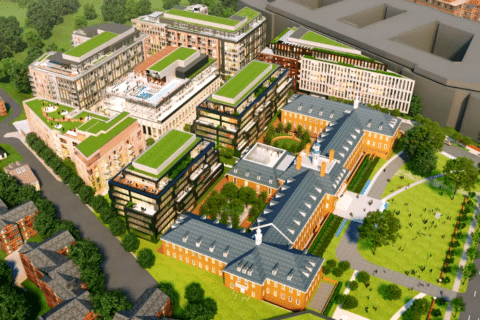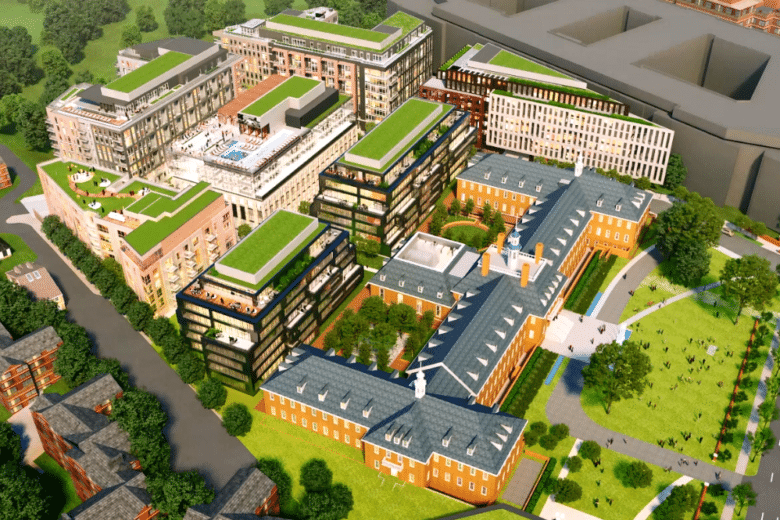
WASHINGTON — Developers Roadside Development and North America Sekisui House LLC held a ceremonial groundbreaking this week for their $640 million mixed-use redevelopment of Fannie Mae’s former Wisconsin Avenue headquarters, to be called City Ridge, and architect Shalom Baranes brought a virtual tour to the party.
The two-minute video opens with an animation showing a complex structural-engineering feat for Roadside, which will preserve the 60-year-old main headquarters building but incorporate grocer Wegmans into the structure by sliding it underneath.
“What we’re actually doing will be holding up the building with a steel structure and we’re going to cut underneath the building and slide Wegmans into the basement of this existing building, and then create a whole new street and retail presence in the back,” Roadside’s Richard Lake told WTOP.
The virtual tour adds the apartment and office structures that will surround the existing historic building, all of which will be incorporated into the back side of the 10-acre property, preserving the expansive park in front.
When complete, the development will include 687 residential units and 100,000 square feet of office space.
It is expected to be completed sometime in 2022.







