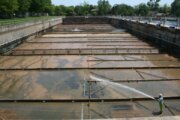While a barn house may bring to mind a classic barn set in the countryside, you don’t need to live on a farm to enjoy the roomy, rustic appeal of a barn house. Depending on where you live, the method of construction, size of the home and other amenities, a barn house could be an efficient and cost-effective home that allows for an open concept design with plenty of living space.
— What is a barn house?
— Common features of barn-style homes.
— Barn house styles.
— Barn house construction methods.
— How much does a barn house cost?
[Read: The Guide to Home Renovations.]
What Is a Barn House?
“Simply put, a barn house is a barn that’s been converted into a home or a home built in the style of a barn,” explains Suzanne Ennis, associate editor at Houzz. Barn houses come in all shapes and sizes, but the general characteristic look and spacious features of a barn are apparent in the design of the house.
“Barn houses promise the best of both worlds: They can have the nostalgia and rustic charm of a traditional home and the airy feel and flexible floor plan of a contemporary home,” she adds.
Common Features of Barn-Style Homes
“Although variations abound, hallmarks of barn-style house exteriors we see on Houzz include simple shapes, stone bases, gambrel or gable roofs, cupolas and rustic wood-plank siding, sometimes painted traditional red,” says Ennis.
The interior of a barn house can also vary, but Ennis says that typical features include customizable open floor plans, pitched ceilings, lofts, heavy sliding doors, stone or brick floors and exposed wood and timber elements.
[See: How Much Will Your Remodel Cost?]
Barn House Styles
Beyond barn-inspired homes and barn conversions, there are several types of barn houses based on traditional barn designs.
Dutch-style barn houses have steep gable-style roofs supported by beams and anchor beam posts. English barns are another popular style and tend to have a simple design and higher-pitched gable roofs.
There are also classic dual-pitched gambrel-roof barns, says Ennis. The gambrel roof is a symmetrical two-sided roof with two slopes on each side with the upper section being at a shallower pitch than the lower one. This is a popular and distinct barn house characteristic that provides the advantages of a sloped roof while maximizing interior space.
Other styles include the gothic-arched roof barn, which has an arched roof on top in the ogival shape of a Gothic arch on top of traditionally framed walls, and the monitor barn, which has a raised center roof.
“Any of these can be interpreted in a modern or rustic style,” says Ennis.
Barn House Construction Methods
Barn houses can be built using a timber frame or post-and-beam construction, which have a rustic appearance of exposed timber and are considered the most traditional barn house construction methods.
“Structures built with these methods are self-supporting, meaning they don’t require building internal load-bearing walls, which allows for the soaring, wide-open spaces prized by barn house fans. They generally have beautiful exposed beams, and they’re durable too,” states Ennis. “Timber-frame barns, which feature more complex joinery than post-and-beam barns, can stand for centuries.”
Ennis also notes that pre-engineered steel-framed barn kits that have been converted into living spaces, also called barndominiums, are another popular choice. Another option is a pole barn. The pole barn house uses post-frame construction where poles are either driven into the ground or secured above ground.
[See: 10 Home Renovations Under $5,000.]
How Much Does a Barn House Cost?
According to Fixr, the national average cost to build a pole barn is $50,000 to $100,000, with most people paying around $72,000 for a 1,600 square foot pole barn. The high cost is $300,000 for a 2,400 square foot pole barn house with luxury interior finishings, insulation and metal board and batten siding.
If you don’t want to buy all the materials on your own, you can also purchase a barn house kit. For example, barn home kits by DC Structures are generally $30 to $60 per square foot; however, your location and external costs may greatly affect the price of the finished product.
You can also convert a barn into a house, but the barn-to-home process can be more complicated and it could end up being more expensive, depending on the condition of the structure. In many cases, you’ll need a new foundation to meet residential building codes, which ranges from $4 to $25 per square foot, interior framing, which costs $7 to $16 per square foot and replacing the roof, which can add up to $11,727. This doesn’t include refurbishing costs, windows, doors, running plumbing and electric, installing an HVAC system or finish details.
“Many factors influence the cost of both new builds and conversions, including the region in which you are building; the site; the size, complexity and scope of the project; the materials used; the kind of construction; and, in a conversion, the condition of the original structure,” explains Ennis.
“Working with a local industry professional, like a contractor, architect or designer, can help you get a better sense of budgets and timelines,” she adds.
More from U.S. News
The Best Real Estate Apps to Download
15 Secrets to Selling Your Home Faster
10 Ways Millennials Are Changing Homebuying
How Much Does a Barn House Cost? originally appeared on usnews.com







