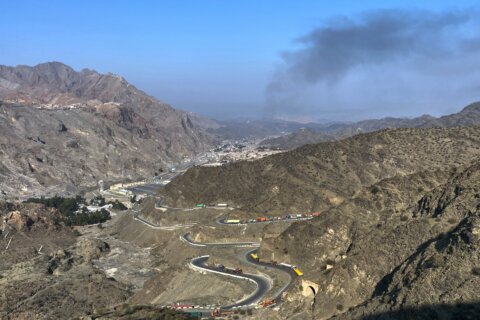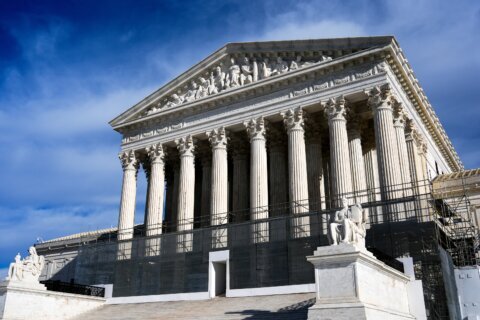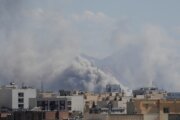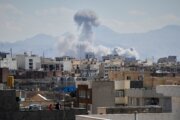A major mixed-use development in D.C. that many thought would never happen appears to be happening.
Property Group Partners and Center Place Holdings LLC have filed an application to modify the approved planned-unit development for the 7-acre Capitol Crossing. The 2.2 million-square-foot project promises to reconnect and redefine the east end of downtown Washington through the construction of a massive platform over Interstate 395 and the creation of three new city blocks.
Key to the application: Work will begin in the first quarter of 2014 with the installation, relocation and reconfiguration of utilities and the street grid right-of-way. The platform construction over the freeway is scheduled to kick off in the third quarter. It’s a two-year build.
The 247,000-square-foot development site is bounded by Massachusetts Avenue and Second, Third and E streets NW, on either side of the Center Leg Freeway. The platform will reconnect F and G streets, between Second and Third streets, to the L’Enfant street grid, finally closing what some call “the scar downtown.”
A series of past PUD applications for the $1.3 billion Capitol Crossing have all been approved, dating back to 2008. They include the construction of the air rights platform, a nearly 1 million-square-foot office building in the north block, a 12-story apartment building, two additional office buildings, 63,000 square feet of retail and 1,100 below-ground parking spaces.
At full buildout, Capitol Crossing will be only 300,000 square feet smaller than CityCenterDC nine blocks to the west. Both projects may be dwarfed by Akridge’s proposed Burnham Place, a 3 million-square-foot development planned for the air rights atop the Union Station rail yard. All three are, or will be, examples of how unused or underused public space can be redeveloped and placed back on the tax rolls.
PGP paid the District $11 million in December 2012 for the right to build atop I-395, and will make additional payments totaling as much as $109 million over time.
The PUD modification requested by the developer, filed Dec. 20, only deals with the large Capitol Crossing office building on the north block — a single structure with three towers. It was always slated to be built first.
The application seeks to replace a pedestrian canopy connection between the east and west buildings with a 15-foot-wide pedestrian bridge of transparent glass and stainless steel. It also outlines plans to relocate the parking garage entrance and freeway portal, and to move forward with a redesigned building entrance on Third Street NW.







