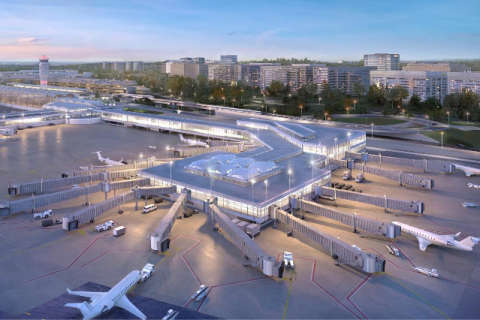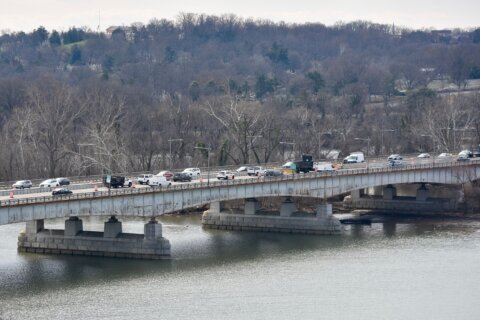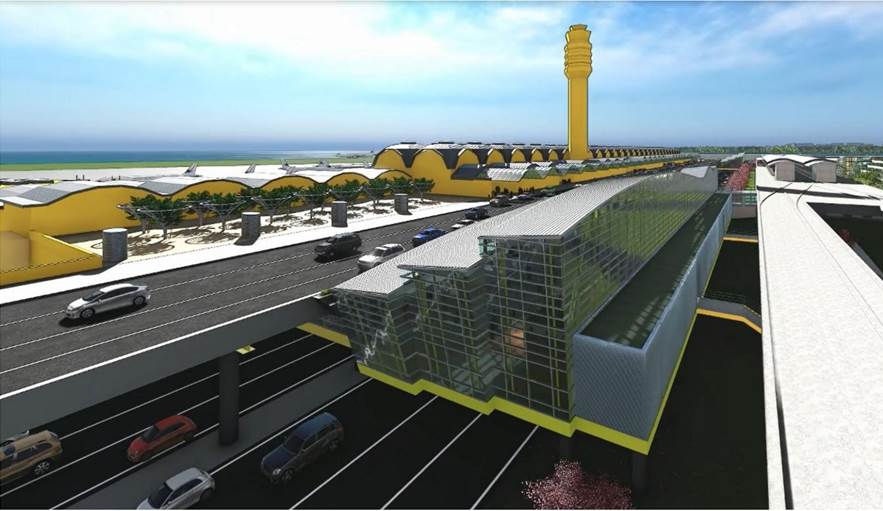
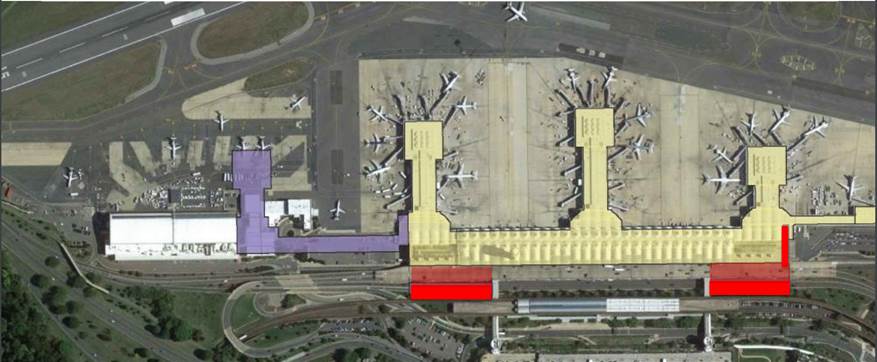
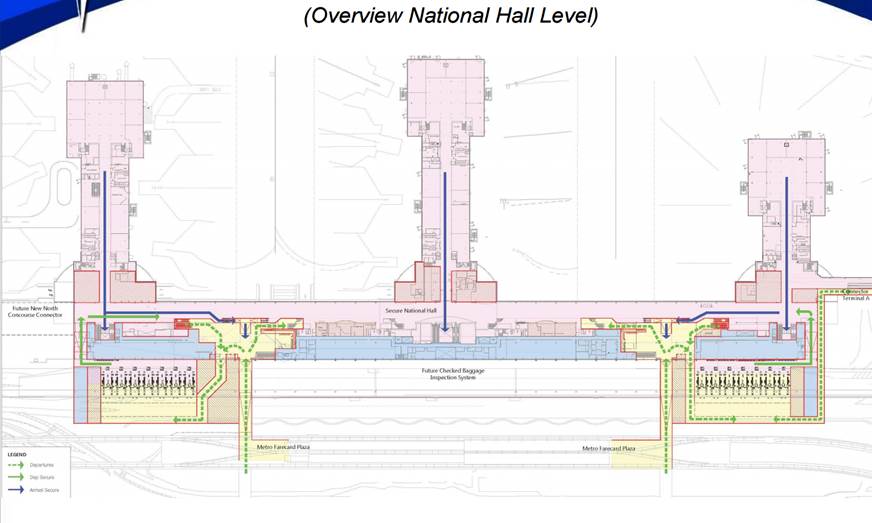
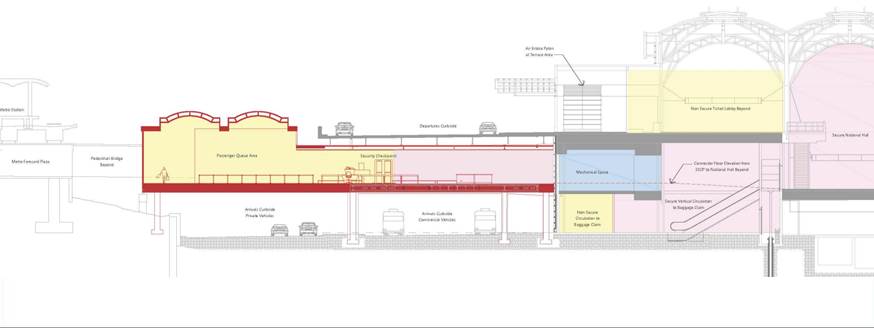
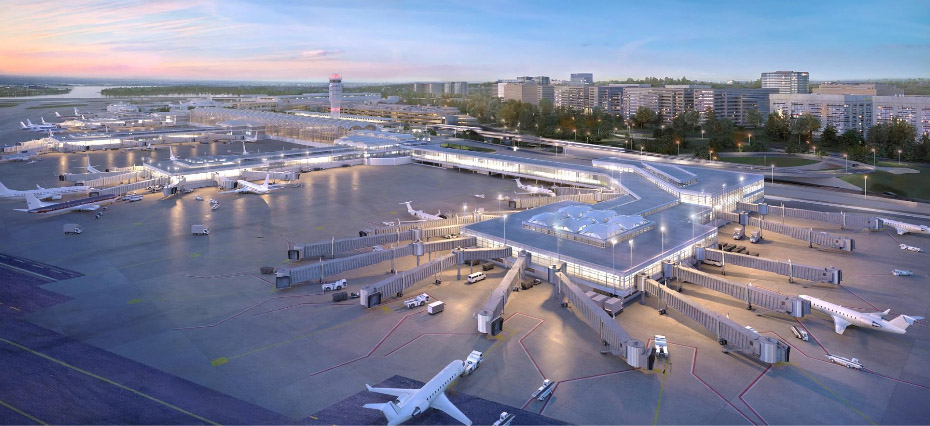
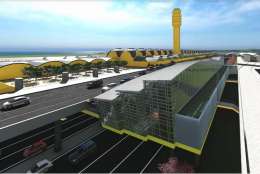
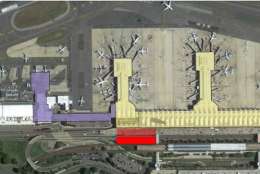
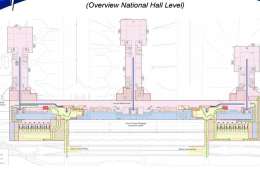
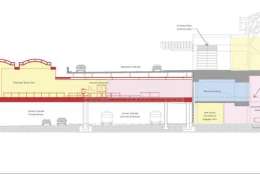
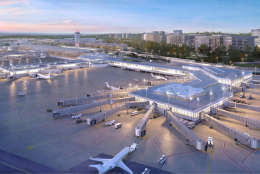
WASHINGTON — Going in or through Reagan National Airport will look very different within just a few years, now that designs have been finalized for a new structure to house security checkpoints between the Metro tracks and the existing terminal.
The changes, to be presented Wednesday to the Metropolitan Washington Airports Authority board of directors, call for the construction of new security checkpoint areas outside each entrance from the airport’s Metro station.
Documents prepared for Wednesday’s meeting show that the final design for the security changes has been completed along with work on how to do the $245 million project in phases that will allow the airport to keep running smoothly.
According to 2015 plans, the checkpoints would be on the same level as the exits and entrances to the Metro station and would include space for the security lines. Passengers getting dropped off by car would be directed down to that area from the ticketing level.
A video released in October 2016 shows substantially similar plans for the largely glass-enclosed structure.
Inside the existing airport building, the large hallway known as National Hall, which today is home to restaurants such as Ben’s Chili Bowl, would be behind the security checkpoints.
Passengers changing planes would be able to access the replacement terminal for Gate 35X and both sets of gates off National Hall without going through security again.
Walking to or from Terminal A would still require exiting the secure area and going through security again.
The Airports Authority projects a notice to proceed with construction on the new security checkpoints and related work could come this summer, with the construction completed by the fall of 2020.
A separate new $408 million regional jet concourse, which will replace Gate 35X is due to open the following summer.

