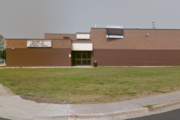The project that could help usher in an expanded Wall Park in White Flint is on its way to the Planning Board again.
Gables White Flint, from Atlanta-based developer Gables Residential, got its sketch plan approved last fall. Last month, the developer held a required community meeting before submitting its preliminary and site plans, which would usually clear the way for development.
In this case, the Gables project is dependent on the Western Workaround, a new street grid recommended by the White Flint Sector Plan and in the works by Montgomery County.
Gables plans about 30,000 square feet of ground-floor retail and about 475 residential units spread over three buildings, stepping down in height from 70 feet at the realigned Executive Boulevard west toward a smaller building at Old Georgetown Road. The garage, which would be shared with users of Wall Park and Shriver Aquatic Center, would be 54 feet high.
The developer is expected to present more about the status of the project at the July meeting of the White Flint Implementation Committee. For a good explanation of how the development connects to hopes for a Wall Park expansion, check out this post from the Friends of White Flint.
Images via Gables Residential













