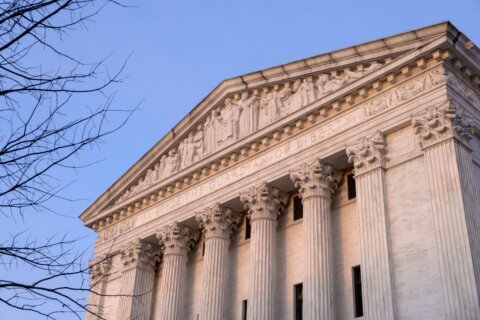The 14-story, 225-unit apartment building proposed for the former site of a gas station in Bethesda will include a public art piece made of more than 600 LEDs meant to simulate clouds and other weather patterns.
The project — 7340 Wisconsin Avenue — will head back to the Planning Board next week as developer Bainbridge seeks approval for a change in the amount of retail space in the building. New renderings in the application show a mostly glass building with setbacks of a varying height and scale, including a cantilevered portion of the building on Hampden Lane that will be above the LED display.
That display will consist of about 600 suspended vertical metal rods that will each have LEDs at their tips programmed to “simulate the appearance of clouds and weather patterns,” according to county planners.
The artwork is from J. Meejin Yoon and was presented to the Planning Department’s Art Review Panel in March.
The building, which will have four levels of underground parking, will also have an outdoor rooftop amenity space for residents.
Bainbridge hopes to reduce the amount of commercial space from15,000 square feet to 5,500 square feet and up the previously approved amount of residential space from 192,000 square feet to 204,000 square feet. The building would still include 15 percent moderately priced units.
Images via Planning Department











